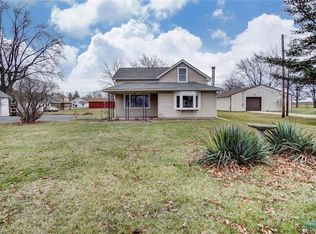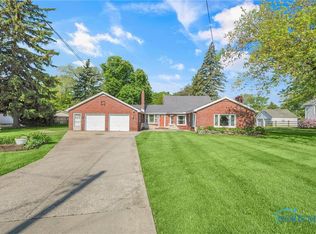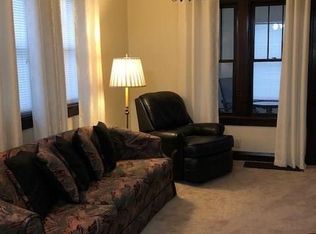Sold for $315,000
$315,000
45 S Stadium Rd, Oregon, OH 43616
3beds
1,680sqft
Single Family Residence
Built in 2002
0.77 Acres Lot
$319,500 Zestimate®
$188/sqft
$1,985 Estimated rent
Home value
$319,500
$278,000 - $367,000
$1,985/mo
Zestimate® history
Loading...
Owner options
Explore your selling options
What's special
A beautiful home & property! .77-acre w/public utilities! The spacious kitchen features quartz, ss appliances, island & 6x4 pantry. Plus a sunny breakfast nook to enjoy! You'll love the vinyl plank flooring & vaulted ceilings throughout. The primary bedrm boasts a 5x7 walk-in closet. 1st flr laundry. The 40x60 pole barn has a 22x60 main area, 15x19 finished rm, 16x40 workshop & 1/2 bath! Plus 220A elec, gas & water. Updates incl: '23 composite multi-tier deck. '22 metal roof & bath remodel. '20 kitch remodel & vinyl plank flooring. '21 front porch. '19 furnace/air. A sweet place to call home!
Zillow last checked: 8 hours ago
Listing updated: October 14, 2025 at 12:20am
Listed by:
Jodi B. Harrington 419-265-5634,
Key Realty
Bought with:
Keller Williams Citywide
Source: NORIS,MLS#: 6116674
Facts & features
Interior
Bedrooms & bathrooms
- Bedrooms: 3
- Bathrooms: 2
- Full bathrooms: 2
Primary bedroom
- Features: Ceiling Fan(s), Vaulted Ceiling(s)
- Level: Main
- Dimensions: 14 x 13
Bedroom 2
- Features: Ceiling Fan(s), Vaulted Ceiling(s)
- Level: Main
- Dimensions: 14 x 11
Bedroom 3
- Features: Vaulted Ceiling(s)
- Level: Main
- Dimensions: 11 x 10
Breakfast room
- Features: Vaulted Ceiling(s)
- Level: Main
- Dimensions: 10 x 7
Dining room
- Features: Vaulted Ceiling(s)
- Level: Main
- Dimensions: 13 x 13
Kitchen
- Features: Kitchen Island
- Level: Main
- Dimensions: 17 x 13
Living room
- Features: Bay Window, Vaulted Ceiling(s)
- Level: Main
- Dimensions: 20 x 13
Heating
- Forced Air, Natural Gas
Cooling
- Central Air
Appliances
- Included: Dishwasher, Microwave, Water Heater, Dryer, Electric Range Connection, Refrigerator, Washer
- Laundry: Gas Dryer Hookup, Main Level
Features
- Ceiling Fan(s), Drop Ceiling(s), Pantry, Primary Bathroom, Separate Shower, Vaulted Ceiling(s)
- Flooring: Carpet, Vinyl
- Doors: Door Screen(s)
- Windows: Bay Window(s)
- Basement: Finished,Full
- Has fireplace: No
Interior area
- Total structure area: 1,680
- Total interior livable area: 1,680 sqft
Property
Parking
- Total spaces: 2
- Parking features: Asphalt, Gravel, Detached Garage, Driveway, Garage Door Opener
- Garage spaces: 2
- Has uncovered spaces: Yes
Features
- Patio & porch: Patio, Deck
Lot
- Size: 0.77 Acres
- Dimensions: 33,500
Details
- Additional structures: Barn(s), Pole Barn, Shed(s)
- Parcel number: 4444334
- Zoning: Res
- Other equipment: DC Well Pump
Construction
Type & style
- Home type: SingleFamily
- Architectural style: Traditional
- Property subtype: Single Family Residence
Materials
- Vinyl Siding
- Roof: Metal
Condition
- Year built: 2002
Utilities & green energy
- Electric: Circuit Breakers
- Sewer: Sanitary Sewer
- Water: Public
- Utilities for property: Cable Connected
Community & neighborhood
Security
- Security features: Smoke Detector(s)
Location
- Region: Oregon
- Subdivision: None
Other
Other facts
- Listing terms: Cash,Conventional,FHA,VA Loan
Price history
| Date | Event | Price |
|---|---|---|
| 8/29/2024 | Sold | $315,000+1.6%$188/sqft |
Source: NORIS #6116674 Report a problem | ||
| 8/9/2024 | Pending sale | $309,900$184/sqft |
Source: NORIS #6116674 Report a problem | ||
| 7/22/2024 | Contingent | $309,900$184/sqft |
Source: NORIS #6116674 Report a problem | ||
| 7/10/2024 | Listed for sale | $309,900$184/sqft |
Source: NORIS #6116674 Report a problem | ||
| 7/2/2024 | Contingent | $309,900$184/sqft |
Source: NORIS #6116674 Report a problem | ||
Public tax history
| Year | Property taxes | Tax assessment |
|---|---|---|
| 2024 | $3,836 -5.8% | $80,395 +31.7% |
| 2023 | $4,075 -0.6% | $61,040 |
| 2022 | $4,100 -0.7% | $61,040 |
Find assessor info on the county website
Neighborhood: 43616
Nearby schools
GreatSchools rating
- 7/10Eisenhower Intermediate SchoolGrades: 5-8Distance: 2.1 mi
- 6/10Clay High SchoolGrades: 9-12Distance: 0.2 mi
- 6/10Fassett Middle SchoolGrades: 7-8Distance: 3.5 mi
Schools provided by the listing agent
- Elementary: Jerusalem
- High: Clay
Source: NORIS. This data may not be complete. We recommend contacting the local school district to confirm school assignments for this home.
Get pre-qualified for a loan
At Zillow Home Loans, we can pre-qualify you in as little as 5 minutes with no impact to your credit score.An equal housing lender. NMLS #10287.
Sell with ease on Zillow
Get a Zillow Showcase℠ listing at no additional cost and you could sell for —faster.
$319,500
2% more+$6,390
With Zillow Showcase(estimated)$325,890


