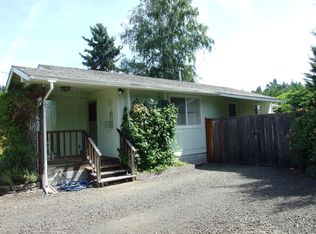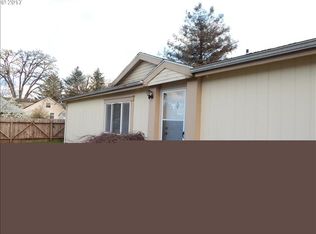Everything you need on .49 in town. 42x54 new shop! Glowing Australian cypress floors! Slate tile in kitchen &fireplace, 2 cook areas, one retro, w/ electric stove and double oven, one w/SS appliances, farmhouse sink, & gas stove. 2 water heaters. Deck w/sunken hot tub. Gazebo! Library nook. Chick coop. Fruit trees & garden area. 2 single garages+ lg carport. 5 bed+office/nursery. Buyer to verify SF. Schedule extra time because this house oozes charm and modernizations! Too much to list! Call Listing Agent Jodee Walton to see video. 541-554-2777
This property is off market, which means it's not currently listed for sale or rent on Zillow. This may be different from what's available on other websites or public sources.


