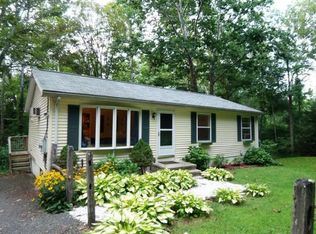Sold for $430,000 on 06/11/24
$430,000
45 South Kent Road, New Milford, CT 06755
3beds
1,776sqft
Single Family Residence
Built in 1979
1.03 Acres Lot
$464,300 Zestimate®
$242/sqft
$3,397 Estimated rent
Home value
$464,300
$409,000 - $534,000
$3,397/mo
Zestimate® history
Loading...
Owner options
Explore your selling options
What's special
Great curb appeal! 3 bedroom raised ranch on beautiful 1 acre lot in quiet Gaylordsville. Vaulted, granite center island kitchen with maple cabinets. Dinig area with clider to private deck. Vaulted living room with bow window. Newer engineered laminate/hardwood floors throughout. Lower level level family room with fireplace/wood stove. Oversized garage. Central air. Large shed. Priced to sell!!
Zillow last checked: 8 hours ago
Listing updated: October 01, 2024 at 12:06am
Listed by:
Joe Chemero 203-770-1720,
Coldwell Banker Realty 860-354-4111
Bought with:
Katie Ruopp, RES.0817028
BHGRE Gaetano Marra Homes
Source: Smart MLS,MLS#: 24012528
Facts & features
Interior
Bedrooms & bathrooms
- Bedrooms: 3
- Bathrooms: 2
- Full bathrooms: 1
- 1/2 bathrooms: 1
Primary bedroom
- Features: Laminate Floor
- Level: Main
- Area: 163.3 Square Feet
- Dimensions: 14.2 x 11.5
Bedroom
- Features: Engineered Wood Floor
- Level: Main
- Area: 117 Square Feet
- Dimensions: 10 x 11.7
Bedroom
- Features: Laminate Floor
- Level: Main
- Area: 108 Square Feet
- Dimensions: 9 x 12
Dining room
- Features: Sliders
- Level: Main
- Area: 112.52 Square Feet
- Dimensions: 9.7 x 11.6
Family room
- Features: Fireplace, Wood Stove, Half Bath
- Level: Lower
- Area: 297 Square Feet
- Dimensions: 22 x 13.5
Kitchen
- Features: Vaulted Ceiling(s), Granite Counters
- Level: Main
- Area: 141.52 Square Feet
- Dimensions: 12.2 x 11.6
Living room
- Features: Bay/Bow Window, Vaulted Ceiling(s), Laminate Floor
- Level: Main
- Area: 232.44 Square Feet
- Dimensions: 15.6 x 14.9
Other
- Features: Engineered Wood Floor
- Level: Lower
- Area: 92.12 Square Feet
- Dimensions: 9.4 x 9.8
Heating
- Hot Water, Oil
Cooling
- Central Air
Appliances
- Included: Oven/Range, Microwave, Refrigerator, Dishwasher, Washer, Dryer, Water Heater
- Laundry: Lower Level
Features
- Basement: Full,Finished,Garage Access
- Attic: Storage,Pull Down Stairs
- Number of fireplaces: 1
Interior area
- Total structure area: 1,776
- Total interior livable area: 1,776 sqft
- Finished area above ground: 1,176
- Finished area below ground: 600
Property
Parking
- Total spaces: 1
- Parking features: Attached
- Attached garage spaces: 1
Features
- Patio & porch: Deck
Lot
- Size: 1.03 Acres
- Features: Level
Details
- Parcel number: 1874292
- Zoning: R40
Construction
Type & style
- Home type: SingleFamily
- Architectural style: Ranch
- Property subtype: Single Family Residence
Materials
- Vinyl Siding
- Foundation: Concrete Perimeter, Raised
- Roof: Shingle
Condition
- New construction: No
- Year built: 1979
Utilities & green energy
- Sewer: Septic Tank
- Water: Well
Community & neighborhood
Location
- Region: Gaylordsville
Price history
| Date | Event | Price |
|---|---|---|
| 6/11/2024 | Sold | $430,000-2.1%$242/sqft |
Source: | ||
| 4/23/2024 | Listed for sale | $439,000+369.5%$247/sqft |
Source: | ||
| 3/31/1995 | Sold | $93,500$53/sqft |
Source: Public Record Report a problem | ||
Public tax history
| Year | Property taxes | Tax assessment |
|---|---|---|
| 2025 | $8,818 +55.3% | $289,100 +51.6% |
| 2024 | $5,677 +9% | $190,680 +6.1% |
| 2023 | $5,209 +2.2% | $179,760 |
Find assessor info on the county website
Neighborhood: 06755
Nearby schools
GreatSchools rating
- 6/10Sarah Noble Intermediate SchoolGrades: 3-5Distance: 7 mi
- 4/10Schaghticoke Middle SchoolGrades: 6-8Distance: 5.1 mi
- 6/10New Milford High SchoolGrades: 9-12Distance: 9.2 mi
Schools provided by the listing agent
- Middle: Schaghticoke,Sarah Noble
- High: New Milford
Source: Smart MLS. This data may not be complete. We recommend contacting the local school district to confirm school assignments for this home.

Get pre-qualified for a loan
At Zillow Home Loans, we can pre-qualify you in as little as 5 minutes with no impact to your credit score.An equal housing lender. NMLS #10287.
Sell for more on Zillow
Get a free Zillow Showcase℠ listing and you could sell for .
$464,300
2% more+ $9,286
With Zillow Showcase(estimated)
$473,586