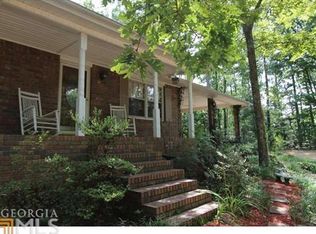Closed
$610,000
45 Ryles Rd SW, Cartersville, GA 30120
4beds
2,420sqft
Single Family Residence
Built in 1983
4.4 Acres Lot
$532,000 Zestimate®
$252/sqft
$4,425 Estimated rent
Home value
$532,000
$468,000 - $601,000
$4,425/mo
Zestimate® history
Loading...
Owner options
Explore your selling options
What's special
Welcome to this stunning property with approx. 4.4 acres of land and no HOA restrictions. This well-maintained home offers a multitude of features that will impress any buyer. Step onto the large covered front porch, where you can enjoy your morning coffee and take in the peaceful surroundings. In addition to the front porch, there are side and back covered porches, as well as a covered porch off the garage, providing ample space for outdoor relaxation and entertaining. Inside, you'll find a sunroom that fills the home with natural light, creating a warm and inviting atmosphere. The garage is equipped with doors on each end and contains upper and lower cabinets, perfect for storage and organization. For those with recreational vehicles, there's a spacious RV carport measuring 30x51x14. Additionally, there are two storage buildings. One is currently used for pool supplies and the other holds lawn tools and equipment, offering convenient storage solutions. The highlight of this property is the in-ground swimming pool, creating a private oasis for endless summer fun and relaxation. The main level features a master suite with his and hers walk-in closets, providing ample storage space. The master bedroom itself offers a peaceful retreat. Upstairs, the generously sized bedrooms each have ensuite bathrooms and walk-in closets, ensuring comfort and privacy for everyone. The basement is set up as an apartment with a kitchen, bathroom, living room, and a large bedroom. It boasts new LVP flooring and a new stackable washer and dryer. With a private entrance from the back driveway, this space could be rented out for extra income or used as an in-law suite. This property offers a unique opportunity to enjoy spacious living both indoors and outdoors. Don't miss out on the chance to make it your own.
Zillow last checked: 8 hours ago
Listing updated: April 15, 2024 at 08:31am
Listed by:
Stephanie T Johnson 770-363-4424,
Professional Realty Group, Inc
Bought with:
Melanie Adams, 305066
Atlanta Communities
Source: GAMLS,MLS#: 10254134
Facts & features
Interior
Bedrooms & bathrooms
- Bedrooms: 4
- Bathrooms: 5
- Full bathrooms: 4
- 1/2 bathrooms: 1
- Main level bathrooms: 1
- Main level bedrooms: 1
Kitchen
- Features: Breakfast Area
Heating
- Central, Electric
Cooling
- Ceiling Fan(s), Central Air
Appliances
- Included: Dishwasher, Electric Water Heater, Microwave, Refrigerator
- Laundry: Other
Features
- In-Law Floorplan, Master On Main Level, Walk-In Closet(s)
- Flooring: Carpet, Hardwood, Tile, Vinyl
- Windows: Double Pane Windows
- Basement: Bath Finished,Exterior Entry,Finished,Interior Entry
- Number of fireplaces: 1
- Fireplace features: Family Room, Gas Log, Gas Starter
- Common walls with other units/homes: No Common Walls
Interior area
- Total structure area: 2,420
- Total interior livable area: 2,420 sqft
- Finished area above ground: 2,420
- Finished area below ground: 0
Property
Parking
- Parking features: Detached, Garage, Garage Door Opener, Side/Rear Entrance
- Has garage: Yes
Features
- Levels: One and One Half
- Stories: 1
- Has private pool: Yes
- Pool features: In Ground
- Waterfront features: No Dock Or Boathouse
- Body of water: None
Lot
- Size: 4.40 Acres
- Features: Level, Private
Details
- Additional structures: Outbuilding
- Parcel number: 00551018003
Construction
Type & style
- Home type: SingleFamily
- Architectural style: Traditional
- Property subtype: Single Family Residence
Materials
- Other
- Roof: Composition
Condition
- Resale
- New construction: No
- Year built: 1983
Utilities & green energy
- Sewer: Septic Tank
- Water: Public
- Utilities for property: Cable Available, Electricity Available, Phone Available, Water Available
Community & neighborhood
Security
- Security features: Smoke Detector(s)
Community
- Community features: None
Location
- Region: Cartersville
- Subdivision: None
HOA & financial
HOA
- Has HOA: No
- Services included: None
Other
Other facts
- Listing agreement: Exclusive Right To Sell
Price history
| Date | Event | Price |
|---|---|---|
| 4/15/2024 | Sold | $610,000+1.7%$252/sqft |
Source: | ||
| 2/22/2024 | Pending sale | $600,000$248/sqft |
Source: | ||
| 2/17/2024 | Listed for sale | $600,000$248/sqft |
Source: | ||
Public tax history
Tax history is unavailable.
Neighborhood: 30120
Nearby schools
GreatSchools rating
- 6/10Emerson Elementary SchoolGrades: PK-5Distance: 5.4 mi
- 6/10Red Top Middle SchoolGrades: 6-8Distance: 5.2 mi
- 7/10Woodland High SchoolGrades: 9-12Distance: 1.4 mi
Schools provided by the listing agent
- Elementary: Emerson
- Middle: South Central
- High: Woodland
Source: GAMLS. This data may not be complete. We recommend contacting the local school district to confirm school assignments for this home.
Get a cash offer in 3 minutes
Find out how much your home could sell for in as little as 3 minutes with a no-obligation cash offer.
Estimated market value$532,000
Get a cash offer in 3 minutes
Find out how much your home could sell for in as little as 3 minutes with a no-obligation cash offer.
Estimated market value
$532,000
