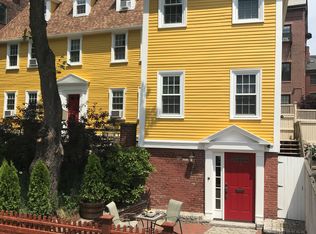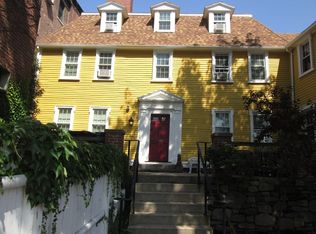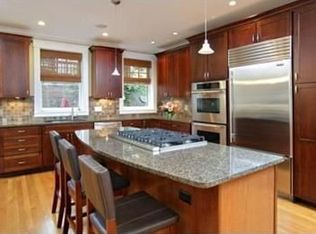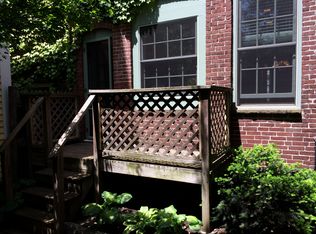Own a home with real meaning and significance. Rarely available, this one-of-a-kind Federal style condo is one of only two units in the historical Wiley House--built in 1791 and converted to a condominiums 200 years later by a notable developer, the layout is divine (see attached floor plan) in the best location Charlestown has to offer. With over 1700 SF and an almost stand alone structure. Accessible to downtown Boston, 93, and route 1. Pristine condition and set back from the road with two side by side parking spaces and a massive patio. Walk up a private path to enter through a freshly painted exterior. Stainless appliances and updated bathrooms make historical charm blend with modern luxury. Three stories of exquisite detail and historical significance. Custom shutters and features accent every inch of original detail. Look out the many windows into rare open space and experience privacy in this urban retreat. A brand new roof.
This property is off market, which means it's not currently listed for sale or rent on Zillow. This may be different from what's available on other websites or public sources.



