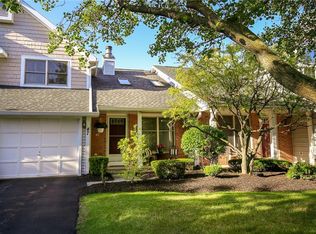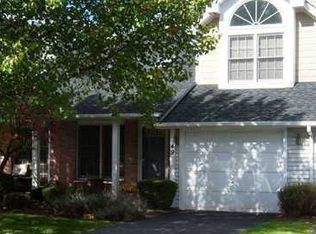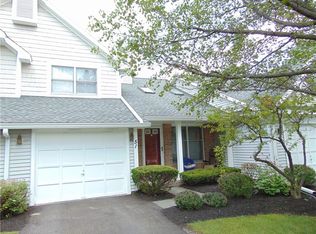Soaring Cathedral ceilings & lovely neutral dcor in this adorable 2- story 2 bed/1.5 bath Townhouse. The Eat in Kitchen features all appliances. Relax by the fireplace in the Living/ Formal dining room combo. The owner suite is Spacious with Vaulted Ceiling. Enjoy home ownership without the hassle of exterior maintenance. Low HOA fee management by a professional management company, takes care of snow removal, garbage removal and exterior common area & building maintenance. Spacious rooms throughout, and a finished basement gives extra living space. Enjoy your summer on the private deck. Conveniently located within walking distance of Hoskins Park in Henrietta, featuring walking trails, picnic area and more! Close to shopping, dining and entertainment. pm. Please note seller requests proof of funds & identification prior to private showings. Offers to be reviewed Mon. 5/23
This property is off market, which means it's not currently listed for sale or rent on Zillow. This may be different from what's available on other websites or public sources.


