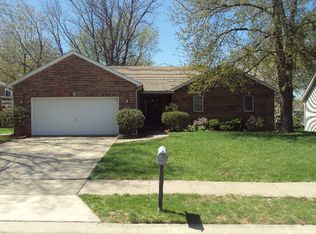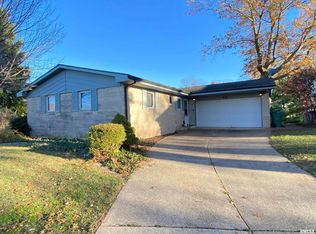Versatile & spacious open-concept ranch with walk-out lower level, 4 beds up (one more guest or office down), plus bonus rm, 3 full baths & huge part-fin Rec room (80"TV, $5K Italian Slate pool table, chairs & accessories negotiable with good offer & drink fridge). Beautiful landscaping with backyard amenities, Heat pump system (low utility bills!), newer water heater, 3 yr new stainless appliances & more! So much space for exercise, crafts, extra family or projects at at great price. Close to Veterans/right next to bike path/Stuart park (&doggie park)/mall & shopping!
This property is off market, which means it's not currently listed for sale or rent on Zillow. This may be different from what's available on other websites or public sources.


