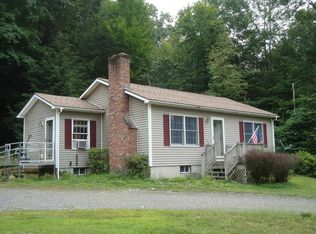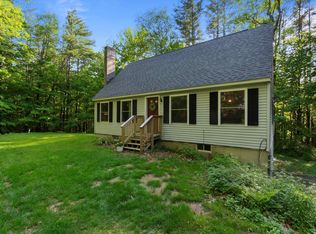This home sits on 3 and a half acres of wooded land, complete with an abutting stream on 1 side and a nice pond on the other side. Very conveniently located in Chesterfield, N.H., which boasts some of the lowest tax rates and some of the best schools in Southwestern N.H. This home has a 1 car - Workshop garage. and 1 full bath and 2 - three quarter baths, 2 bedrooms with a finished basement, turned into an in-law apartment, with private entrance, small kitchenette, living and sleeping area, and a private 3-quarter bath. This house has a lot to offer for amenities including, recently installed Fiber Optics, a separate hot tub room, with 5 person hot tub. Three quarter, wrap around deck. 200 amp service, new or like new air conditioners, Harman Wood Pellet Stove. This home has a brand new Forced Hot Air furnace by heating oil, and a new Oil Tank as of 6 -10- 2021, A brand new Metal roof on the home and garage as of 1 - 20 -2021. Fairly new leach field installed approx. 7 years ago. This house needs some updating, needs to have new siding, and Update 3 or 4 windows and some lattice work on the deck. front stairway needs rebuild and walkway needs re-poured. Current owner began replacing some windows and siding, home currently has plastic on several ext. side walls, prior to re-siding, some updating inside needed as well. The major systems are new or fairly new, a great fixer upper, that you can do at your own pace, with a lot to offer a family. This home is owner occupied, please allow 24 hour notice prior to showing. Since we are not offering a Realtor commission, realtors do not like to show our home, we are not motivated sellers, so its o.k. with us but, they do a dis-service to thier clients, by not showing a good home at a fair price. in the neighborhood they wish to live in.
This property is off market, which means it's not currently listed for sale or rent on Zillow. This may be different from what's available on other websites or public sources.


