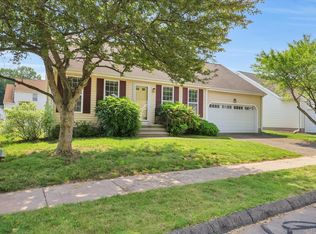Spectacular expanded Ranch. Original homeowners redesigned this open Ranch plan to maximize the way we live today. One will enjoy one large great room that includes good size family room with gas fireplace, large eating area/dining room and oversized kitchen with good sized island. The master bedroom is a fantastic size. An oversized deep closet was designed into the plan at the end of the hallway for first level washer/dryer. Hardwood throughout dining area and kitchen. This wonderful home sits on a level lot with a fantastic setting overlooking woods, nature and eventually wetlands. Just minutes from major highways and a short distance to downtown Middletown boasting its New England charm and offering an array of restaurants from fine dining to pizza and a 12-plex movie theater. This quaint downtown area is also loaded with all kinds of shops and fun things to do. A short 25 - 30 minute drive down Rt 9 will bring you to some of CT's most beautiful beaches and shoreline towns. Run - do not walk to see this gem. Will not last!
This property is off market, which means it's not currently listed for sale or rent on Zillow. This may be different from what's available on other websites or public sources.

