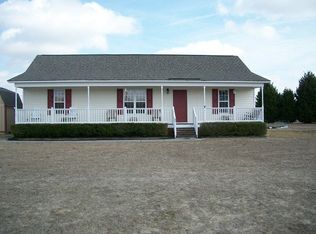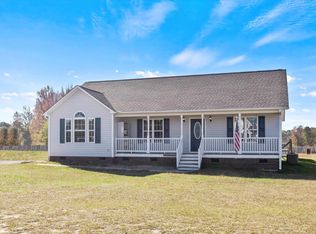Fresh interior paint & new carpeting! This move-in ready home has a formal dining room, well-appointed kitchen with new dishwasher and range hood. You'll also find an inviting family room with vaulted ceiling and gas log fireplace. The private master suite also has a vaulted ceiling and walk-in closet. The deck overlooks the .70 acre lot. There's lots of space to run and play. The home has been landscaped and has lots of curb appeal. No city taxes or HOA dues. This is country living at its best.
This property is off market, which means it's not currently listed for sale or rent on Zillow. This may be different from what's available on other websites or public sources.

