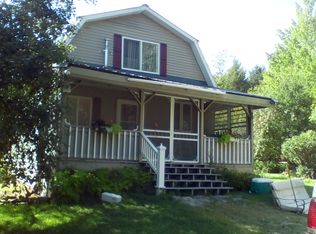Closed
Listed by:
Armand Chevrier,
CENTURY 21 North East 802-782-8662
Bought with: Geri Reilly Real Estate
$427,000
45 Rocky Ridge Road, Fairfax, VT 05454
2beds
720sqft
Single Family Residence
Built in 2009
21.14 Acres Lot
$452,100 Zestimate®
$593/sqft
$1,960 Estimated rent
Home value
$452,100
$420,000 - $484,000
$1,960/mo
Zestimate® history
Loading...
Owner options
Explore your selling options
What's special
Get away from it all with this unique property, a cute Bungalow style home on the backside of a large 36x60 (2160 sq. ft.) Garage and workshop area. From the garage you have direct entry into the home. Inside you'll find high ceilings, a cute gas stove and great place to make your own! The septic system is designed for a 3 bedroom home so future expansion can be done. Owner is currently using as a 1 bedroom but a large walk-in closet has been utilized as a small bedroom in the past. Let's not forget the huge, heated garage! Plenty of room for a workshop or storage. Outdoors you'll have room to roam on 21 acres and enjoy open space, wooded areas and walking trails. You can tend to the 4 outbuildings with chickens or goats and nurture a young apple orchard with 40+ trees. Lots of wildlife!
Zillow last checked: 8 hours ago
Listing updated: March 24, 2023 at 03:24am
Listed by:
Armand Chevrier,
CENTURY 21 North East 802-782-8662
Bought with:
Geri Reilly
Geri Reilly Real Estate
Source: PrimeMLS,MLS#: 4941044
Facts & features
Interior
Bedrooms & bathrooms
- Bedrooms: 2
- Bathrooms: 1
- Full bathrooms: 1
Heating
- Propane, Wood, Gas Stove, Wood Stove
Cooling
- None
Appliances
- Included: Dryer, Electric Range, Refrigerator, Washer, Electric Water Heater
Features
- Ceiling Fan(s)
- Flooring: Laminate, Tile
- Has basement: No
Interior area
- Total structure area: 720
- Total interior livable area: 720 sqft
- Finished area above ground: 720
- Finished area below ground: 0
Property
Parking
- Total spaces: 4
- Parking features: Gravel, Heated Garage, Attached
- Garage spaces: 4
Features
- Levels: One
- Stories: 1
- Exterior features: Natural Shade, Other - See Remarks
- Frontage length: Road frontage: 682
Lot
- Size: 21.14 Acres
- Features: Country Setting, Orchard(s), Secluded, Sloped, Walking Trails, Wooded
Details
- Additional structures: Outbuilding
- Parcel number: 21006811548
- Zoning description: Residential
Construction
Type & style
- Home type: SingleFamily
- Architectural style: Bungalow,Other
- Property subtype: Single Family Residence
Materials
- Wood Frame, Vinyl Exterior, Wood Exterior
- Foundation: Concrete, Concrete Slab
- Roof: Metal
Condition
- New construction: No
- Year built: 2009
Utilities & green energy
- Electric: 200+ Amp Service
- Sewer: Mound Septic, On-Site Septic Exists, Septic Tank
Community & neighborhood
Security
- Security features: Smoke Detector(s)
Location
- Region: Fairfax
Price history
| Date | Event | Price |
|---|---|---|
| 3/23/2023 | Sold | $427,000+9.8%$593/sqft |
Source: | ||
| 1/23/2023 | Contingent | $389,000$540/sqft |
Source: | ||
| 1/18/2023 | Listed for sale | $389,000+55.6%$540/sqft |
Source: | ||
| 5/31/2019 | Sold | $250,000-10.4%$347/sqft |
Source: | ||
| 3/21/2019 | Pending sale | $279,000$388/sqft |
Source: Keller Williams Realty Green Mountain Properties #4739422 Report a problem | ||
Public tax history
| Year | Property taxes | Tax assessment |
|---|---|---|
| 2024 | -- | $262,700 |
| 2023 | -- | $262,700 |
| 2022 | -- | $262,700 +35.6% |
Find assessor info on the county website
Neighborhood: 05454
Nearby schools
GreatSchools rating
- 4/10BFA Elementary/Middle SchoolGrades: PK-6Distance: 2.1 mi
- 6/10BFA High School - FairfaxGrades: 7-12Distance: 2.1 mi
Schools provided by the listing agent
- District: Fairfax School District
Source: PrimeMLS. This data may not be complete. We recommend contacting the local school district to confirm school assignments for this home.

Get pre-qualified for a loan
At Zillow Home Loans, we can pre-qualify you in as little as 5 minutes with no impact to your credit score.An equal housing lender. NMLS #10287.
