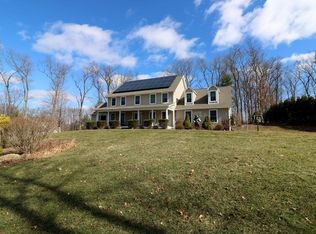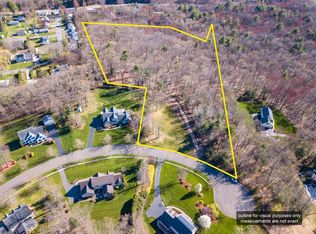Sold for $800,000 on 08/30/24
$800,000
45 Rockingham Cir, East Longmeadow, MA 01028
3beds
3,045sqft
Single Family Residence
Built in 2005
0.93 Acres Lot
$840,200 Zestimate®
$263/sqft
$3,453 Estimated rent
Home value
$840,200
$748,000 - $941,000
$3,453/mo
Zestimate® history
Loading...
Owner options
Explore your selling options
What's special
HIGHEST & BEST BIDS DUE IN MON 6/3/24 at 5PM! Custom crafted Roulier built Cape in Great Woods Phase II, located in beautiful setting w/exquisite sunset views on Rockingham Circle. Well loved & maintained, this one owner home boasts 3045 SF, 7 room 3-4 bedrooms, 2.5 baths. You'll love the 1st floor primary bedroom with walk-in closet and private ensuite bathroom for single level living. Granite counter chef's kitchen allows casual dining & opens to both living room and family room with Atrium door to the patio and yard. Formal dining boasts decorative crown molding & chair railing; perfect setting for dinner parties & entertaining. You'll enjoy relaxing while viewing evening sunsets from the family room. Custom buit-ins and window seat. 1st floor laundry2 more bedrooms, home office landing, bonus room and full bath round out the upper level. Lower level could be finished to provide more living area, as desired. 3 car attached garage great to store that extra car or lawn equipment.
Zillow last checked: 8 hours ago
Listing updated: August 31, 2024 at 01:50pm
Listed by:
The Suzanne White Team 413-530-7363,
William Raveis R.E. & Home Services 413-565-2111,
Suzanne S. White 413-530-7363
Bought with:
Michele Lizee
Century 21 AllPoints Realty
Source: MLS PIN,MLS#: 73241338
Facts & features
Interior
Bedrooms & bathrooms
- Bedrooms: 3
- Bathrooms: 3
- Full bathrooms: 2
- 1/2 bathrooms: 1
- Main level bathrooms: 2
- Main level bedrooms: 1
Primary bedroom
- Features: Bathroom - Full, Cathedral Ceiling(s), Walk-In Closet(s), Flooring - Hardwood, Cable Hookup, Double Vanity, Recessed Lighting, Lighting - Sconce
- Level: Main,First
Bedroom 2
- Features: Closet, Flooring - Wall to Wall Carpet
- Level: Second
Bedroom 3
- Features: Closet, Flooring - Wall to Wall Carpet
- Level: Second
Primary bathroom
- Features: Yes
Bathroom 1
- Features: Bathroom - Half, Flooring - Stone/Ceramic Tile, Dryer Hookup - Electric, Recessed Lighting, Washer Hookup
- Level: Main,First
Bathroom 2
- Features: Bathroom - Full, Bathroom - Double Vanity/Sink, Bathroom - Tiled With Shower Stall, Closet - Linen, Flooring - Stone/Ceramic Tile, Recessed Lighting, Lighting - Sconce
- Level: Main,First
Bathroom 3
- Features: Bathroom - Full, Bathroom - Double Vanity/Sink, Bathroom - With Tub & Shower, Closet - Linen, Flooring - Stone/Ceramic Tile, Wainscoting
- Level: Second
Dining room
- Features: Flooring - Hardwood, Chair Rail, Recessed Lighting, Lighting - Overhead, Crown Molding
- Level: Main,First
Family room
- Features: Cathedral Ceiling(s), Coffered Ceiling(s), Closet/Cabinets - Custom Built, French Doors, Cable Hookup, Exterior Access, Open Floorplan, Recessed Lighting, Lighting - Sconce, Lighting - Overhead, Window Seat
- Level: Main,First
Kitchen
- Features: Flooring - Hardwood, Dining Area, Pantry, Countertops - Stone/Granite/Solid, Kitchen Island, Breakfast Bar / Nook, Cabinets - Upgraded, Open Floorplan, Recessed Lighting, Lighting - Pendant
- Level: Main,First
Living room
- Features: Cathedral Ceiling(s), Vaulted Ceiling(s), Flooring - Hardwood, Open Floorplan, Recessed Lighting
- Level: Main,First
Office
- Features: Flooring - Wall to Wall Carpet, Balcony - Interior, Cable Hookup, Open Floor Plan
- Level: Second
Heating
- Forced Air, Natural Gas
Cooling
- Central Air, Dual
Appliances
- Laundry: Electric Dryer Hookup, Washer Hookup, First Floor
Features
- Balcony - Interior, Cable Hookup, Open Floorplan, Closet/Cabinets - Custom Built, Recessed Lighting, Wainscoting, Bonus Room, Home Office, Mud Room, Central Vacuum, Finish - Sheetrock, Wired for Sound, Internet Available - Broadband
- Flooring: Tile, Carpet, Hardwood, Flooring - Wall to Wall Carpet
- Doors: French Doors
- Windows: Insulated Windows, Screens
- Basement: Full,Interior Entry,Bulkhead,Concrete
- Number of fireplaces: 1
- Fireplace features: Family Room
Interior area
- Total structure area: 3,045
- Total interior livable area: 3,045 sqft
Property
Parking
- Total spaces: 6
- Parking features: Attached, Garage Door Opener, Workshop in Garage, Garage Faces Side, Off Street, Paved
- Attached garage spaces: 3
- Uncovered spaces: 3
Features
- Patio & porch: Patio
- Exterior features: Patio, Rain Gutters, Sprinkler System, Screens, Stone Wall, Outdoor Gas Grill Hookup
Lot
- Size: 0.93 Acres
- Features: Cul-De-Sac, Cleared, Level
Details
- Foundation area: 0
- Parcel number: M:0031 B:0057 L:0006,4632987
- Zoning: RAA
Construction
Type & style
- Home type: SingleFamily
- Architectural style: Cape
- Property subtype: Single Family Residence
Materials
- Frame
- Foundation: Concrete Perimeter
- Roof: Shingle
Condition
- Year built: 2005
Utilities & green energy
- Electric: Circuit Breakers, 200+ Amp Service
- Sewer: Public Sewer
- Water: Public
- Utilities for property: for Gas Range, for Electric Oven, for Electric Dryer, Washer Hookup, Icemaker Connection, Outdoor Gas Grill Hookup
Green energy
- Energy efficient items: Thermostat
Community & neighborhood
Security
- Security features: Security System
Community
- Community features: Shopping, Park, Walk/Jog Trails, Stable(s), Golf, Medical Facility, Bike Path, Conservation Area, Highway Access, House of Worship, Public School, University, Sidewalks
Location
- Region: East Longmeadow
- Subdivision: Great Woods Phase 2
Other
Other facts
- Road surface type: Paved
Price history
| Date | Event | Price |
|---|---|---|
| 8/30/2024 | Sold | $800,000+6.7%$263/sqft |
Source: MLS PIN #73241338 | ||
| 6/5/2024 | Pending sale | $750,000$246/sqft |
Source: | ||
| 6/5/2024 | Contingent | $750,000$246/sqft |
Source: MLS PIN #73241338 | ||
| 5/22/2024 | Listed for sale | $750,000+435.7%$246/sqft |
Source: MLS PIN #73241338 | ||
| 10/24/2005 | Sold | $140,000$46/sqft |
Source: Public Record | ||
Public tax history
| Year | Property taxes | Tax assessment |
|---|---|---|
| 2025 | $12,071 +6% | $653,200 +6.3% |
| 2024 | $11,391 +5.5% | $614,400 +9.2% |
| 2023 | $10,798 +0.8% | $562,400 +6.5% |
Find assessor info on the county website
Neighborhood: 01028
Nearby schools
GreatSchools rating
- 5/10Mountain View Elementary SchoolGrades: 3-5Distance: 1.5 mi
- 6/10Birchland Park Middle SchoolGrades: 6-8Distance: 1.8 mi
- 9/10East Longmeadow High SchoolGrades: 9-12Distance: 1.2 mi
Schools provided by the listing agent
- Elementary: Pboe
- Middle: Pboe
- High: Elhs
Source: MLS PIN. This data may not be complete. We recommend contacting the local school district to confirm school assignments for this home.

Get pre-qualified for a loan
At Zillow Home Loans, we can pre-qualify you in as little as 5 minutes with no impact to your credit score.An equal housing lender. NMLS #10287.
Sell for more on Zillow
Get a free Zillow Showcase℠ listing and you could sell for .
$840,200
2% more+ $16,804
With Zillow Showcase(estimated)
$857,004
