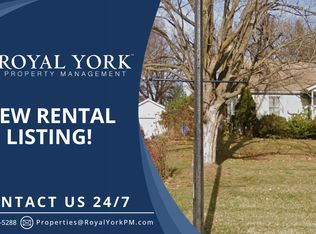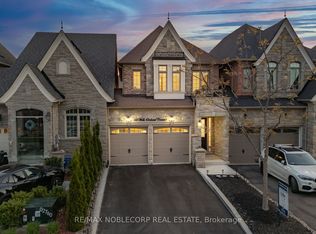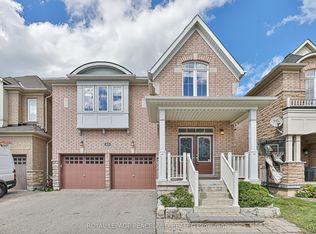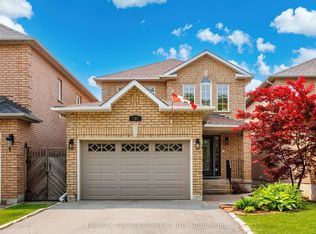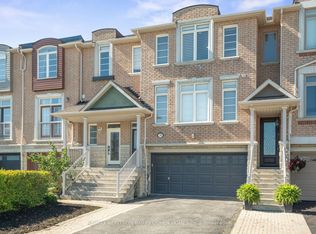Stunning 3-bedroom, 4-bath home linked only at the garage, offering privacy and curb appeal in one of King City's most sought-after communities. The main floor features 9 foot ceiling, hardwood throughout and a modern kitchen with stainless steel appliances, gas stove, granite countertops, and a large center island. Upstairs, the primary suite includes a tray ceiling, walk-in closet, and a 6-piece ensuite. The second bedroom features custom built-ins and a window bench, while the third bedroom includes a Murphy bed and desk-ideal for guests or a home office. Convenient second- floor laundry with extra cabinetry. The professionally finished walkout basement offers 8' ceilings, Ceramic wood-look tile flooring, a bright rec room with an electric fireplace, built-in bar with bar fridge, large cantina, soundproof ceilings, and plenty of storage. Enjoy a private backyard oasis with a composite deck, interlock patio, gazebo, and shed. Additional highlights include a heated garage with backyard access, 200-amp electrical service, backflow valve, Hunter Douglas blinds, central vac, and smart home features. This exceptional home combines quality finishes, functional design, and modern upgrades-an absolute must-see!
For sale
C$1,288,000
45 Robert Berry Cres, King, ON L7B 0M4
3beds
4baths
Townhouse
Built in ----
2,938.61 Square Feet Lot
$-- Zestimate®
C$--/sqft
C$-- HOA
What's special
Privacy and curb appealModern kitchenStainless steel appliancesGas stoveGranite countertopsLarge center islandTray ceiling
- 39 days |
- 21 |
- 1 |
Zillow last checked: 8 hours ago
Listing updated: November 03, 2025 at 09:33am
Listed by:
CENTURY 21 HERITAGE GROUP LTD.
Source: TRREB,MLS®#: N12503388 Originating MLS®#: Toronto Regional Real Estate Board
Originating MLS®#: Toronto Regional Real Estate Board
Facts & features
Interior
Bedrooms & bathrooms
- Bedrooms: 3
- Bathrooms: 4
Heating
- Forced Air, Electric
Cooling
- Central Air
Appliances
- Included: Bar Fridge, Water Heater, Water Softener, Water Treatment
Features
- Central Vacuum, ERV/HRV, Storage, Water Meter
- Basement: Finished with Walk-Out
- Has fireplace: Yes
- Fireplace features: Natural Gas, Electric
Interior area
- Living area range: 1500-2000 null
Video & virtual tour
Property
Parking
- Total spaces: 3
- Parking features: Private
- Has garage: Yes
Features
- Stories: 2
- Patio & porch: Deck, Patio
- Exterior features: Paved Yard
- Pool features: None
Lot
- Size: 2,938.61 Square Feet
- Features: Fenced Yard, Library, Park, Place Of Worship, Public Transit, School, Irregular Lot
Details
- Additional structures: Garden Shed, Gazebo
- Parcel number: 033690514
Construction
Type & style
- Home type: Townhouse
- Property subtype: Townhouse
Materials
- Brick, Stone
- Foundation: Poured Concrete
- Roof: Asphalt Shingle
Utilities & green energy
- Sewer: Sewer
Community & HOA
Location
- Region: King
Financial & listing details
- Annual tax amount: C$6,295
- Date on market: 11/3/2025
CENTURY 21 HERITAGE GROUP LTD.
By pressing Contact Agent, you agree that the real estate professional identified above may call/text you about your search, which may involve use of automated means and pre-recorded/artificial voices. You don't need to consent as a condition of buying any property, goods, or services. Message/data rates may apply. You also agree to our Terms of Use. Zillow does not endorse any real estate professionals. We may share information about your recent and future site activity with your agent to help them understand what you're looking for in a home.
Price history
Price history
Price history is unavailable.
Public tax history
Public tax history
Tax history is unavailable.Climate risks
Neighborhood: King City
Nearby schools
GreatSchools rating
No schools nearby
We couldn't find any schools near this home.
- Loading
