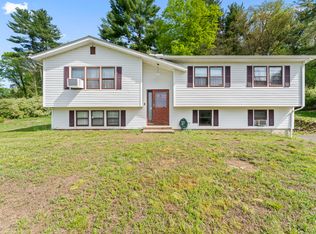Sold for $369,000 on 02/10/23
$369,000
45 Riverside Road, Newtown, CT 06482
3beds
1,720sqft
Single Family Residence
Built in 1978
0.64 Acres Lot
$546,300 Zestimate®
$215/sqft
$3,678 Estimated rent
Home value
$546,300
$519,000 - $579,000
$3,678/mo
Zestimate® history
Loading...
Owner options
Explore your selling options
What's special
ENERGY EFFICIENT HOME W NEWER THERMOPANE WINDOWS & SLIDERS. ADD TO THE SAVINGS W LOW ELECTRIC BILLS W SUNRUN SOLAR PANELS! (BAL OF LEASE TO BE TRANSFERD )SUNNY & BRIGHT WELL MAINTAINED UPDATED 3 BEDROOM 3 FULL BATH RAISED RANCH W 2 CAR GARAGE CLOSE TOALL MAJOR HIGHWAYS. LOWER LEVEL FEATURES A WOOD FIREPLACE, FULL BATH . PERFECT PRIVATE QUARTERS FOR GAME ROOM OR ADULT TEEN, MOM/DAD TO LIVE IN. NEWER MAIN LEVEL HARDWOOD FLOORS THROUGHOUT. UPDATED KITCHEN W STAINLESS APPLS & ADD'L CABINETRY. NEW LIGHT FIXTURES & CEILING FANS CHEERFULLY BRIGHTEN THE HOME. STEP OUT ONTO FRESHLY PAINTED REAR DECK OVERLOOKING PRIVATE YARD W ABOVE GROUND POOL. NEWER WELL PUMP, COLD STORAGE TANK. WATER SOFTENER & WATER RADON MITIGATION BY PREVIUS OWNER
Zillow last checked: 8 hours ago
Listing updated: February 10, 2023 at 01:17pm
Listed by:
Larry Corrow 203-770-0166,
Coldwell Banker Realty 860-354-4111,
Lori Campbell 203-770-8663,
Coldwell Banker Realty
Bought with:
Julie Conner, REB.0792605
eXp Realty
Co-Buyer Agent: Will Conner
eXp Realty
Source: Smart MLS,MLS#: 170531605
Facts & features
Interior
Bedrooms & bathrooms
- Bedrooms: 3
- Bathrooms: 3
- Full bathrooms: 3
Primary bedroom
- Level: Main
- Area: 192 Square Feet
- Dimensions: 12 x 16
Bedroom
- Level: Main
- Area: 140 Square Feet
- Dimensions: 10 x 14
Bedroom
- Level: Main
- Area: 100 Square Feet
- Dimensions: 10 x 10
Dining room
- Level: Main
- Area: 132 Square Feet
- Dimensions: 11 x 12
Kitchen
- Level: Main
- Area: 108 Square Feet
- Dimensions: 9 x 12
Living room
- Level: Main
- Area: 252 Square Feet
- Dimensions: 14 x 18
Other
- Level: Lower
- Area: 336 Square Feet
- Dimensions: 16 x 21
Heating
- Baseboard, Oil
Cooling
- Window Unit(s)
Appliances
- Included: Electric Cooktop, Range Hood, Refrigerator, Dishwasher, Washer, Dryer, Water Heater
- Laundry: Lower Level
Features
- Basement: Finished
- Attic: Pull Down Stairs
- Number of fireplaces: 1
Interior area
- Total structure area: 1,720
- Total interior livable area: 1,720 sqft
- Finished area above ground: 1,720
Property
Parking
- Total spaces: 2
- Parking features: Attached
- Attached garage spaces: 2
Features
- Has private pool: Yes
- Pool features: Above Ground
Lot
- Size: 0.64 Acres
- Features: Few Trees, Sloped
Details
- Parcel number: 208457
- Zoning: R-2
Construction
Type & style
- Home type: SingleFamily
- Architectural style: Ranch
- Property subtype: Single Family Residence
Materials
- Wood Siding
- Foundation: Concrete Perimeter, Raised
- Roof: Asphalt
Condition
- New construction: No
- Year built: 1978
Utilities & green energy
- Sewer: Septic Tank
- Water: Well
Community & neighborhood
Location
- Region: Sandy Hook
- Subdivision: Sandy Hook
Price history
| Date | Event | Price |
|---|---|---|
| 7/21/2025 | Listing removed | $4,500$3/sqft |
Source: Zillow Rentals Report a problem | ||
| 7/3/2025 | Listed for rent | $4,500+21.6%$3/sqft |
Source: Zillow Rentals Report a problem | ||
| 3/4/2023 | Listing removed | -- |
Source: Zillow Rentals Report a problem | ||
| 2/21/2023 | Price change | $3,700-5.1%$2/sqft |
Source: Zillow Rentals Report a problem | ||
| 2/16/2023 | Listed for rent | $3,900$2/sqft |
Source: Zillow Rentals Report a problem | ||
Public tax history
| Year | Property taxes | Tax assessment |
|---|---|---|
| 2025 | $6,873 +6.6% | $239,140 |
| 2024 | $6,450 +2.8% | $239,140 |
| 2023 | $6,275 +8.5% | $239,140 +43.3% |
Find assessor info on the county website
Neighborhood: Sandy Hook
Nearby schools
GreatSchools rating
- 7/10Sandy Hook Elementary SchoolGrades: K-4Distance: 0.5 mi
- 7/10Newtown Middle SchoolGrades: 7-8Distance: 1.8 mi
- 9/10Newtown High SchoolGrades: 9-12Distance: 1.1 mi
Schools provided by the listing agent
- High: Newtown
Source: Smart MLS. This data may not be complete. We recommend contacting the local school district to confirm school assignments for this home.

Get pre-qualified for a loan
At Zillow Home Loans, we can pre-qualify you in as little as 5 minutes with no impact to your credit score.An equal housing lender. NMLS #10287.
Sell for more on Zillow
Get a free Zillow Showcase℠ listing and you could sell for .
$546,300
2% more+ $10,926
With Zillow Showcase(estimated)
$557,226