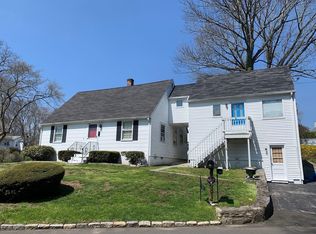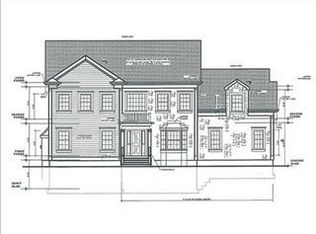High quality construction, large detailed moldings, hardwood floors, custom kitchen with professional grade appliances. Mudroom with pantry attached to a 2-car garage. Covered porch with copper roof. Fully finished lower level with wine cellar/storage, bedroom and full bath. Lots of additional storage throughout. Full house generator. Walk to train, shops, restaurants, Mianus River & parks.
This property is off market, which means it's not currently listed for sale or rent on Zillow. This may be different from what's available on other websites or public sources.

