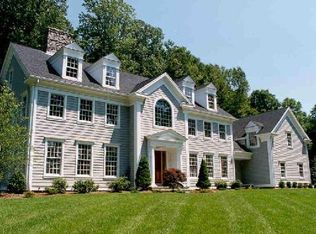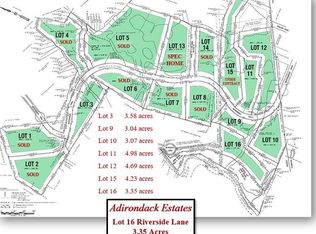Sold for $1,810,000 on 09/16/25
$1,810,000
45 Riverside Lane, Easton, CT 06612
5beds
7,099sqft
Single Family Residence
Built in 1999
3.63 Acres Lot
$1,831,000 Zestimate®
$255/sqft
$8,111 Estimated rent
Home value
$1,831,000
$1.65M - $2.03M
$8,111/mo
Zestimate® history
Loading...
Owner options
Explore your selling options
What's special
Experience an unparalleled lifestyle in this exquisitely renovated 5-bedrooms, 5/2-bathrooms haven nestled at the end of a tranquil cul-de-sac. Enter and be welcomed by a grand hall with an impressive staircase, formal dining room. Elegant living and family rooms are enriched with exquisite wood and gas fireplaces. The heart of the home features a chef's kitchen with high-end appliances, an eat-in area and a large island. Second floor has a bonus room and 5 large bedrooms, each with its own full bath. primary bedroom with a custom wood ceiling, walk-in closet, floating tub, and a tiled walk-in shower. The finished basement has a movie theater, a bar, a full bath, and a generous size room that can be used as an office/ GYM room... Some of this house boast: New roof, New gas furnace, New central AC, Renovated kitchen with custom countertops and backsplash, Viking appliances, subzero refrigerator, New water heater, fresh paint interior and exterior, New hardware throughout the house, Refinish hardwood floors, New garage doors, New driveway, New patio, New light fixtures throughout the house and driveway, Natural Gas for cooking and heating, Town water....
Zillow last checked: 8 hours ago
Listing updated: September 24, 2025 at 08:36am
Listed by:
Naima Mazouzi 860-754-7651,
Eagle Eye Realty PLLC 860-263-9102
Bought with:
Wende Foreman, RES.0796508
William Pitt Sotheby's Int'l
Source: Smart MLS,MLS#: 24113441
Facts & features
Interior
Bedrooms & bathrooms
- Bedrooms: 5
- Bathrooms: 7
- Full bathrooms: 5
- 1/2 bathrooms: 2
Primary bedroom
- Level: Upper
Bedroom
- Level: Upper
Bedroom
- Level: Upper
Bedroom
- Level: Upper
Bedroom
- Level: Upper
Dining room
- Level: Main
Family room
- Level: Main
Kitchen
- Level: Main
Living room
- Level: Main
Heating
- Forced Air, Natural Gas
Cooling
- Central Air
Appliances
- Included: Gas Cooktop, Oven, Refrigerator, Dishwasher, Gas Water Heater, Water Heater
Features
- Basement: Full,Heated,Partially Finished
- Attic: Storage,Walk-up
- Number of fireplaces: 2
Interior area
- Total structure area: 7,099
- Total interior livable area: 7,099 sqft
- Finished area above ground: 5,151
- Finished area below ground: 1,948
Property
Parking
- Total spaces: 3
- Parking features: Attached
- Attached garage spaces: 3
Features
- Patio & porch: Patio
Lot
- Size: 3.63 Acres
- Features: Sloped, Cul-De-Sac, Landscaped
Details
- Parcel number: 114666
- Zoning: R3
Construction
Type & style
- Home type: SingleFamily
- Architectural style: Colonial
- Property subtype: Single Family Residence
Materials
- Cedar, Wood Siding
- Foundation: Concrete Perimeter
- Roof: Asphalt
Condition
- New construction: No
- Year built: 1999
Utilities & green energy
- Sewer: Septic Tank
- Water: Public
Community & neighborhood
Location
- Region: Easton
Price history
| Date | Event | Price |
|---|---|---|
| 9/16/2025 | Sold | $1,810,000-1.9%$255/sqft |
Source: | ||
| 8/25/2025 | Pending sale | $1,845,000$260/sqft |
Source: | ||
| 7/23/2025 | Listed for sale | $1,845,000+82.7%$260/sqft |
Source: | ||
| 5/15/2025 | Sold | $1,010,000+1%$142/sqft |
Source: | ||
| 4/10/2025 | Listed for sale | $999,900+26.1%$141/sqft |
Source: | ||
Public tax history
| Year | Property taxes | Tax assessment |
|---|---|---|
| 2025 | $27,639 +4.9% | $891,590 |
| 2024 | $26,338 +2% | $891,590 |
| 2023 | $25,820 +1.8% | $891,590 |
Find assessor info on the county website
Neighborhood: 06612
Nearby schools
GreatSchools rating
- 7/10Samuel Staples Elementary SchoolGrades: PK-5Distance: 2.3 mi
- 9/10Helen Keller Middle SchoolGrades: 6-8Distance: 1.6 mi
- 7/10Joel Barlow High SchoolGrades: 9-12Distance: 6.6 mi

Get pre-qualified for a loan
At Zillow Home Loans, we can pre-qualify you in as little as 5 minutes with no impact to your credit score.An equal housing lender. NMLS #10287.
Sell for more on Zillow
Get a free Zillow Showcase℠ listing and you could sell for .
$1,831,000
2% more+ $36,620
With Zillow Showcase(estimated)
$1,867,620
