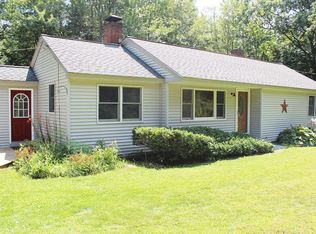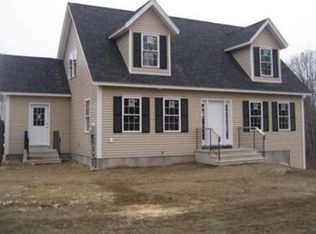Adorable three bedroom cape just waiting for you! Located just off the beaten path yet close to area schools, restaurants, shopping and Fitchburg line. First floor has heated mudroom, full bath, kitchen with stainless steel appliances and open concept dining/living room as well as master bedroom. Second floor has 2 additional bedrooms. Walk out basement is mostly finished as well. Wooded / private yard with babbling brook. Must see! PLEASE remove shoes. Buyers must complete COVID 19 Showing Sheet (attached) prior to appointment.
This property is off market, which means it's not currently listed for sale or rent on Zillow. This may be different from what's available on other websites or public sources.

