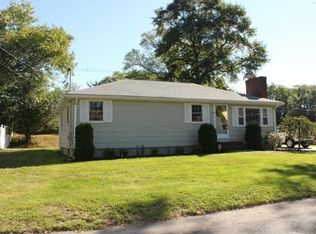BEAUTIFUL RANCH IN WONDERFUL FAMILY NEIGHBORHOOD JUST LISTED!! This home features an UPDATED kitchen with GRANITE counters, BAMBOO floors, STAINLESS appliances and LOTS OF CABINET STORAGE!! Off the Kitchen, there is a SPACIOUS and BRIGHT ALL-SEASON porch with GORGEOUS VAULTED CEILING & WALL OF WINDOWS that overlook the PRETTY YARD with a WONDERFUL IN-GROUND pool area that is all fenced in. There are 3BRs on main level, all with HARDWOODS. The tiled FULL BATH has linen closet & DOUBLE VANITY. The breakfast island is nice, but for those BIG FAMILY DINNERS, the LARGE DR is PERFECT! The COZY LR is a favorite place for gathering with friends, with its wood-burning stove, vaulted ceiling and big windows overlooking the pool area. This home does have a UNIQUE LAYOUT, not typical of most ranch homes. Some FINISHED space in basement as BONUS!! This home is a must-see and will go very quickly... OPEN HOUSE SAT 7TH!!
This property is off market, which means it's not currently listed for sale or rent on Zillow. This may be different from what's available on other websites or public sources.
