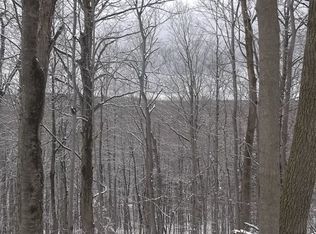This 3-Bedroom Ranch Style Home sits on a half ac lot in the Village of Chateaugay across from the School-has a great backyard with a multi Level Deck leading to a above ground pool-has a detached Garage-outbuilding-a 2-Car heated insulated attached Garage-full basement with inside and outside entry has plenty of space for a game room-has a excellent Kitchen with Island Bar-Formal Dinning Room-Large Living Room with Beautiful Hardwood Floors-Hot Tub Room overlooking the backyard.A must see
This property is off market, which means it's not currently listed for sale or rent on Zillow. This may be different from what's available on other websites or public sources.
