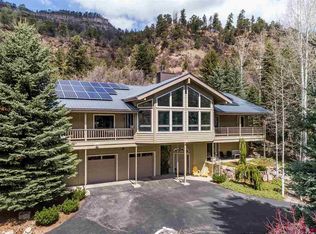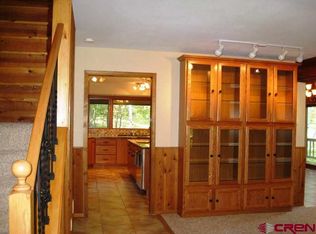Wonderful opportunity to own a very large and well laid out home in the Animas Valley. This property offers just over a half an acre of well manicured landscaping with several mature trees and rock retaining wall. The home is just under 4000 square feet with 4 (possibly 5 with non conforming basement bedroom) bedrooms and 3 full and one bath. Upon entering the home you will notice the light filled sunroom entry that would be an excellent place to have a garden or plants and a small bistro table or a comfy couch or chair to enjoy your morning coffee while watching the many critters that visit on a regular basis. A few small steps up and you are greeted by the off kitchen area which has access to the large back deck area with a hot tub. Just off of here is the open concept galley kitchen that has high end appliances including a trash compactor and wine refrigerator. This area has a peek a boo opening to the formal dining room. (Kitchen notes: You could possible open the wall to the formal dining room as well as the wall to the family room for a more open concept feel Buyer to check about the ability to structurally remove these walls). Attached to this area is a HUGE family room with built in entertainment center and access to the front deck where you will notice the absolutely stunning finished in place hardwood floors that run continuoulsy throughout the majority of the home. This level also offers the very large Master Bedroom and sitting area that offers access to the front deck as well as a large walk in closet with built in shelving and en suite bathroom with shower and oversized tub. On the upper level of this home you will again notice the finished in place hardwood floors and built in library. The 3 bedrooms on this level are enormous. Two bedrooms share a common jack and jill bathroom while the third bedroom offers an easy access additional bath off of the hallway. The lower level of this home has many options...currently there is a weight/rec room that has a non conforming 5th bedroom off of it and there is also a very large secondary bedroom/gameroom that offers a bath as well as large sauna. The oversized two car garage is just calling for the person that needs additional storage or a hobby that you need space for. This home is a beautiful find in the North Valley and is ready for you!!
This property is off market, which means it's not currently listed for sale or rent on Zillow. This may be different from what's available on other websites or public sources.


