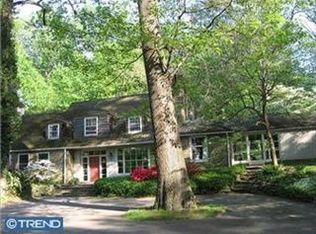Sold for $2,315,000
$2,315,000
45 Righters Mill Rd, Narberth, PA 19072
5beds
6baths
4,843sqft
SingleFamily
Built in 1942
3.37 Acres Lot
$2,372,600 Zestimate®
$478/sqft
$7,188 Estimated rent
Home value
$2,372,600
$2.21M - $2.56M
$7,188/mo
Zestimate® history
Loading...
Owner options
Explore your selling options
What's special
Called "LA GALERIE" because of the dialog between indoors and out, this ROMANTIC property is not a drive-by! You can't see it from the road! Down a private drive, completely SECLUDED you'll find SOMETHING SO SPECIAL! An exceptionally LOVELY property, consisting of 3.37 acres of specimen trees and captivating gardens that will take your breath away: a true refuge on the MAIN LINE yet literally minutes to Gladwyne(1 mile to the Guardhouse), Narberth, Ardmore and Routes 76 and 476! Natural sunlight shines through the plethora of windows and French doors in this CLASSIC Walter Durham home(including family/great room addition by Durham in 1951) which has been beautifully modernized, lovingly cared for and UPDATED over the past 21 years by the current owners. At one end of the house the kitchen with GRANITE ISLAND, stainless steel appliances and countertops galore, adjoins the butlers pantry, a seven-sided breakfast room, first floor laundry, backstairs, a full bath and spacious mudroom which leads to the garages, barn and a rear parking area. The CLASSIC black and white marble-floored CENTER HALL and main staircase separates the GRACIOUS Dining Room from the Living Room which has an Antique FP mantle. The quiet Library, off of the LR has a step down WALK-IN fireplace and French doors to private terrace. Beyond the LR lies a brick-floored ante room and formal PR leading to an impressive 30' x 17' Family/Great Room with soaring Tray Ceiling, Huge Fireplace, Wet Bar, and curving secret staircase to the Master Bedroom, completing the first floor. ENJOY privacy and views from the Master bedroom suite with another FP, his and her walk-in closets, a dressing area, balcony and an exterior "Bermuda" staircase overlooking the grounds. The spacious MARBLE MASTER bathroom has a double vanity, shower and soaking tub. Four additional bedrooms, 3 baths and an additional front balcony complete the second floor. Recent improvements also include a HANDSOME, NEW wood shingle roof. This ELEGANT home has C/A and a tucked away pool with huge patio, brick terraces, a large awning and two attached garage spaces as well as a four stall barn with additional parking. Amidst majestic trees and perennial gardens, it's hard to believe how QUICK and CONVENIENT the location is: within 5 minutes access to 76 (Gladwyne exit), GLADWYNE, Narberth, Ardmore, Haverford AND Bryn Mawr! RENOWNED Lower Merion Schools. ONE-OF-A-KIND property! A JOY TO SEE! Be the next fortunate owner!
Facts & features
Interior
Bedrooms & bathrooms
- Bedrooms: 5
- Bathrooms: 6
Heating
- None, Other
Cooling
- Central
Features
- Flooring: Tile, Other, Hardwood
- Has fireplace: Yes
Interior area
- Total interior livable area: 4,843 sqft
Property
Parking
- Total spaces: 2
- Parking features: None, Garage
Features
- Exterior features: Brick
Lot
- Size: 3.37 Acres
Details
- Parcel number: 400050268002
Construction
Type & style
- Home type: SingleFamily
- Architectural style: Colonial
Materials
- Roof: Shake / Shingle
Condition
- Year built: 1942
Community & neighborhood
Location
- Region: Narberth
Price history
| Date | Event | Price |
|---|---|---|
| 7/7/2025 | Sold | $2,315,000+72.3%$478/sqft |
Source: Public Record Report a problem | ||
| 4/24/2015 | Sold | $1,343,500-3.7%$277/sqft |
Source: Public Record Report a problem | ||
| 2/8/2015 | Price change | $1,395,000-3.8%$288/sqft |
Source: Berkshire Hathaway HomeServices Fox & Roach, Realtors #6383137 Report a problem | ||
| 7/30/2014 | Price change | $1,450,000-7.9%$299/sqft |
Source: Berkshire Hathaway HomeServices Fox & Roach, Realtors #6383137 Report a problem | ||
| 5/5/2014 | Listed for sale | $1,575,000-20.9%$325/sqft |
Source: BHHS Fox & Roach-Rosemont #6383137 Report a problem | ||
Public tax history
| Year | Property taxes | Tax assessment |
|---|---|---|
| 2025 | $32,515 +5% | $751,290 |
| 2024 | $30,962 | $751,290 |
| 2023 | $30,962 +4.9% | $751,290 |
Find assessor info on the county website
Neighborhood: 19072
Nearby schools
GreatSchools rating
- 8/10Penn Valley SchoolGrades: K-4Distance: 0.5 mi
- 7/10Welsh Valley Middle SchoolGrades: 5-8Distance: 0.8 mi
- 10/10Harriton Senior High SchoolGrades: 9-12Distance: 2.7 mi
Schools provided by the listing agent
- Elementary: PENN VALLEY
- Middle: WELSH VLLY
- High: HARRITON
- District: Lower Merion
Source: The MLS. This data may not be complete. We recommend contacting the local school district to confirm school assignments for this home.
Get a cash offer in 3 minutes
Find out how much your home could sell for in as little as 3 minutes with a no-obligation cash offer.
Estimated market value$2,372,600
Get a cash offer in 3 minutes
Find out how much your home could sell for in as little as 3 minutes with a no-obligation cash offer.
Estimated market value
$2,372,600
