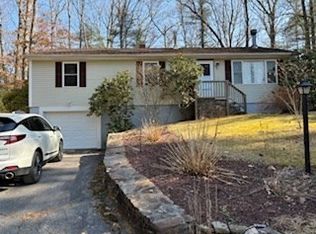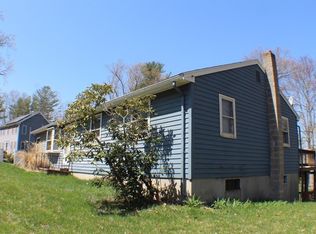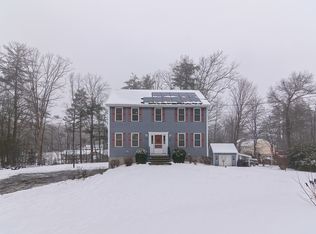Sold for $425,000
$425,000
45 Ridgewood Cir, West Brookfield, MA 01585
4beds
1,512sqft
Single Family Residence
Built in 2002
0.87 Acres Lot
$437,900 Zestimate®
$281/sqft
$2,906 Estimated rent
Home value
$437,900
$398,000 - $477,000
$2,906/mo
Zestimate® history
Loading...
Owner options
Explore your selling options
What's special
Tucked away on a dead-end road, this charming home is set on a beautiful, private country lot, offering the perfect blend of comfort, convenience, and outdoor enjoyment. Inside, you'll find a cozy living room, perfect for relaxing or entertaining, flowing into a bright, cabinet-packed eat-in kitchen with access to a private deck—an ideal spot for morning coffee or evening relaxation. The main level also offers a full bathroom & two spacious bedrooms, one of which makes a great home office! Upstairs, you'll find two more generously sized bedrooms with ample closets and a second full bathroom. Gorgeous wide pine flooring throughout! Nice big walk-out basement with plenty of room for storage, 1 car garage under, large driveway with plenty of of room for parking! Conveniently located near Route 9, it offers easy access to shopping, dining, and commuting while enjoying the tranquility of a country neighborhood! HIGHEST AND BEST OFFERS DUE BY SUNDAY 12/22/24 AT 3PM
Zillow last checked: 8 hours ago
Listing updated: January 23, 2025 at 11:13am
Listed by:
Michelle Terry Team 508-202-0008,
EXIT Real Estate Executives 508-885-5555
Bought with:
Caroline Fritz
Lamacchia Realty, Inc.
Source: MLS PIN,MLS#: 73320431
Facts & features
Interior
Bedrooms & bathrooms
- Bedrooms: 4
- Bathrooms: 2
- Full bathrooms: 2
- Main level bathrooms: 1
- Main level bedrooms: 2
Primary bedroom
- Features: Ceiling Fan(s), Closet, Flooring - Wood, Lighting - Overhead
- Level: Second
- Area: 301.28
- Dimensions: 15.58 x 19.33
Bedroom 2
- Features: Closet, Flooring - Wood, Lighting - Overhead
- Level: Second
- Area: 309.33
- Dimensions: 16 x 19.33
Bedroom 3
- Features: Closet, Flooring - Wood, Lighting - Overhead
- Level: Main,First
- Area: 186.67
- Dimensions: 16 x 11.67
Bedroom 4
- Features: Closet, Flooring - Wood, Lighting - Overhead
- Level: Main,First
- Area: 122.81
- Dimensions: 10.92 x 11.25
Primary bathroom
- Features: No
Bathroom 1
- Features: Bathroom - Full, Flooring - Wood, Lighting - Overhead
- Level: Main,First
- Area: 35.25
- Dimensions: 4.5 x 7.83
Bathroom 2
- Features: Bathroom - Full, Flooring - Wood, Lighting - Overhead
- Level: Second
- Area: 34.64
- Dimensions: 4.83 x 7.17
Dining room
- Features: Flooring - Wood, Exterior Access, Slider, Lighting - Overhead
- Level: Main,First
- Area: 86.25
- Dimensions: 7.67 x 11.25
Kitchen
- Features: Flooring - Wood, Dining Area, Deck - Exterior, Exterior Access, Slider, Lighting - Overhead
- Level: Main,First
- Area: 172.5
- Dimensions: 15.33 x 11.25
Living room
- Features: Flooring - Wood, Exterior Access, Lighting - Overhead
- Level: Main,First
- Area: 220.69
- Dimensions: 18.92 x 11.67
Heating
- Baseboard, Oil
Cooling
- None
Appliances
- Included: Water Heater, Range, Dishwasher, Refrigerator, Washer, Dryer
- Laundry: In Basement
Features
- Flooring: Wood, Pine
- Basement: Full,Walk-Out Access
- Has fireplace: No
Interior area
- Total structure area: 1,512
- Total interior livable area: 1,512 sqft
Property
Parking
- Total spaces: 6
- Parking features: Under, Paved Drive, Off Street, Paved
- Attached garage spaces: 1
- Uncovered spaces: 5
Features
- Patio & porch: Deck - Wood
- Exterior features: Deck - Wood
Lot
- Size: 0.87 Acres
Details
- Parcel number: M:044 B:00056 L:00000,3406682
- Zoning: NR
Construction
Type & style
- Home type: SingleFamily
- Architectural style: Cape
- Property subtype: Single Family Residence
Materials
- Frame
- Foundation: Concrete Perimeter
- Roof: Shingle
Condition
- Year built: 2002
Utilities & green energy
- Electric: Circuit Breakers
- Sewer: Private Sewer
- Water: Public
Community & neighborhood
Community
- Community features: Public Transportation, Tennis Court(s), Park, Walk/Jog Trails, Laundromat, Public School
Location
- Region: West Brookfield
Price history
| Date | Event | Price |
|---|---|---|
| 1/23/2025 | Sold | $425,000+9%$281/sqft |
Source: MLS PIN #73320431 Report a problem | ||
| 1/6/2025 | Pending sale | $389,900$258/sqft |
Source: | ||
| 12/22/2024 | Contingent | $389,900$258/sqft |
Source: MLS PIN #73320431 Report a problem | ||
| 12/18/2024 | Listed for sale | $389,900+204.6%$258/sqft |
Source: MLS PIN #73320431 Report a problem | ||
| 6/26/2012 | Sold | $128,000-5.1%$85/sqft |
Source: Public Record Report a problem | ||
Public tax history
| Year | Property taxes | Tax assessment |
|---|---|---|
| 2025 | $3,792 -4% | $351,800 |
| 2024 | $3,951 +3.8% | $351,800 +10.8% |
| 2023 | $3,807 +0.3% | $317,500 +10.6% |
Find assessor info on the county website
Neighborhood: 01585
Nearby schools
GreatSchools rating
- 6/10West Brookfield Elementary SchoolGrades: K-6Distance: 1.5 mi
- 2/10Quaboag Regional Middle Innovation SchoolGrades: 7-8Distance: 2 mi
- 5/10Quaboag Regional High SchoolGrades: 9-12Distance: 2 mi
Get pre-qualified for a loan
At Zillow Home Loans, we can pre-qualify you in as little as 5 minutes with no impact to your credit score.An equal housing lender. NMLS #10287.


