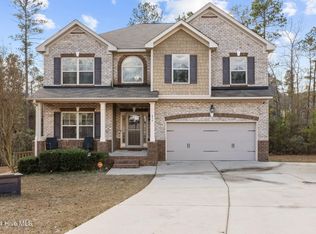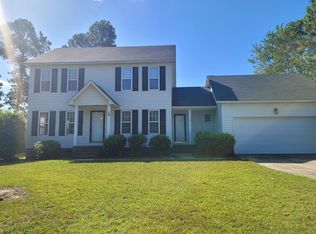Sold for $250,000
$250,000
45 Ridgecrest Rd, Cameron, NC 28326
3beds
1,424sqft
Single Family Residence
Built in 1997
-- sqft lot
$249,800 Zestimate®
$176/sqft
$1,622 Estimated rent
Home value
$249,800
$237,000 - $262,000
$1,622/mo
Zestimate® history
Loading...
Owner options
Explore your selling options
What's special
Welcome to this inviting ranch-style gem that perfectly blends comfort, space, and convenience! With a double-car garage this home opens into a warm & welcoming living area featuring a cozy gas fireplace—perfect for relaxing evenings.The bright eat-in kitchen offers stainless steel appliances with natural light, making it the heart of the home for family meals.This home boasts 3 bedrooms, including a spacious primary suite, plus 2 additional bedrooms that are perfect for family, guests, or a home office. Need more space? The bonus room above the garage is ideal for a man cave, teen retreat, home gym, or creative studio.Enjoy summer fun in the large backyard featuring an above-ground pool, with plenty of room in both the front and back yards for outdoor activities. Conveniently located just minutes from local shops & restaurants, also short drive to Fort Bragg, this home offers the perfect balance of privacy and accessibility.
updated photo's coming soon!
Zillow last checked: 8 hours ago
Listing updated: June 01, 2025 at 07:06am
Listed by:
JACLYN "DANIELLE" WARNOCK,
EXIT REALTY PREFERRED
Bought with:
KATIE BEACHE, 347026
KELLER WILLIAMS REALTY (FAYETTEVILLE)
Source: LPRMLS,MLS#: 741748 Originating MLS: Longleaf Pine Realtors
Originating MLS: Longleaf Pine Realtors
Facts & features
Interior
Bedrooms & bathrooms
- Bedrooms: 3
- Bathrooms: 2
- Full bathrooms: 2
Heating
- Heat Pump
Cooling
- Central Air, Electric
Appliances
- Included: Dishwasher, Electric Cooktop, Exhaust Fan, Electric Oven, Disposal, Microwave, Refrigerator
- Laundry: Washer Hookup, Dryer Hookup, In Garage
Features
- Attic, Breakfast Area, Ceiling Fan(s), Double Vanity, Eat-in Kitchen, Storage, Walk-In Closet(s), Window Treatments
- Flooring: Laminate, Luxury Vinyl Plank, Vinyl
- Windows: Blinds
- Basement: Crawl Space
- Number of fireplaces: 1
- Fireplace features: Gas, Gas Log
Interior area
- Total interior livable area: 1,424 sqft
Property
Parking
- Total spaces: 2
- Parking features: Attached, Garage
- Attached garage spaces: 2
Features
- Patio & porch: Covered, Deck, Porch
- Exterior features: Deck, Fence, Pool, Rain Gutters, Storage
- Pool features: Above Ground, Indoor
- Fencing: Privacy
Lot
- Features: 1/4 to 1/2 Acre Lot
Details
- Parcel number: 09956602001199
- Special conditions: Standard
Construction
Type & style
- Home type: SingleFamily
- Architectural style: Ranch
- Property subtype: Single Family Residence
Materials
- Composite Siding, Masonite
Condition
- New construction: No
- Year built: 1997
Utilities & green energy
- Sewer: Septic Tank
- Water: Public
Community & neighborhood
Security
- Security features: Security System, Smoke Detector(s)
Community
- Community features: Gutter(s)
Location
- Region: Cameron
- Subdivision: Starwood
Other
Other facts
- Listing terms: Cash,New Loan,USDA Loan
- Ownership: More than a year
Price history
| Date | Event | Price |
|---|---|---|
| 5/30/2025 | Sold | $250,000+2%$176/sqft |
Source: | ||
| 4/24/2025 | Pending sale | $245,000$172/sqft |
Source: | ||
| 4/19/2025 | Listed for sale | $245,000+26.9%$172/sqft |
Source: | ||
| 11/22/2021 | Sold | $193,000+2.7%$136/sqft |
Source: EXIT Realty solds #-4290840795863801530 Report a problem | ||
| 10/25/2021 | Pending sale | $188,000$132/sqft |
Source: | ||
Public tax history
| Year | Property taxes | Tax assessment |
|---|---|---|
| 2025 | -- | $184,422 |
| 2024 | $1,396 | $184,422 |
| 2023 | $1,396 | $184,422 |
Find assessor info on the county website
Neighborhood: Spout Springs
Nearby schools
GreatSchools rating
- 6/10Benhaven ElementaryGrades: PK-5Distance: 6.4 mi
- 3/10Overhills MiddleGrades: 6-8Distance: 3.3 mi
- 3/10Overhills High SchoolGrades: 9-12Distance: 3.2 mi
Schools provided by the listing agent
- Middle: Overhills Middle School
- High: Overhills Senior High
Source: LPRMLS. This data may not be complete. We recommend contacting the local school district to confirm school assignments for this home.

Get pre-qualified for a loan
At Zillow Home Loans, we can pre-qualify you in as little as 5 minutes with no impact to your credit score.An equal housing lender. NMLS #10287.

