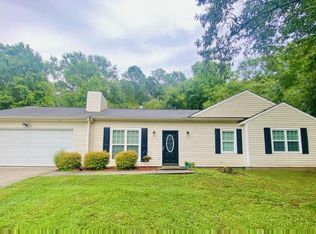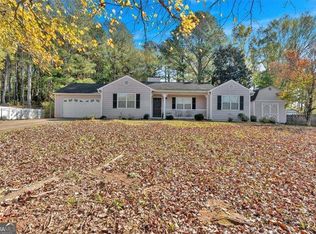Closed
$338,000
45 Ridge Dr, Senoia, GA 30276
3beds
1,332sqft
Single Family Residence
Built in 1989
0.48 Acres Lot
$330,100 Zestimate®
$254/sqft
$2,059 Estimated rent
Home value
$330,100
Estimated sales range
Not available
$2,059/mo
Zestimate® history
Loading...
Owner options
Explore your selling options
What's special
Welcome to 45 Ridge Dr - a stunningly renovated 3-bedroom, 2-bathroom NO HOA, ranch home that combines elegance with modern convenience in one of the area's most desirable communities. Set in the highly-rated Coweta County School district, this home features an inviting open floor plan, filled with natural light and tall vaulted ceilings in the living room. The updated gourmet kitchen is a perfect place to entertain, with high-end quartz countertops, and new tile work, this space is very welcoming! The cozy primary suite offers a serene escape, complete with a spa-like en-suite bath featuring large vanity, and fresh tile work and fixtures. Outside, the home shines with fresh landscaping, and a healthy sized, level backyard, with a huge screened in patio as well as a new chicken wire fence-perfect for gatherings, relaxation, or play. Additional updates include new flooring, modern lighting, and fresh paint throughout the interior, ensuring this home is truly move-in ready. The water heater is also a tankless! Home comes included with new vinyl windows. Situated near shopping, dining, and parks, and with easy access to major highways, this home is a rare opportunity for great living in a prime location. Don't wait to experience all this home has to offer - schedule your private showing today and prepare to fall in love!
Zillow last checked: 8 hours ago
Listing updated: December 30, 2025 at 10:14am
Listed by:
Benjamin Winwood +17703121065,
Lokation Real Estate LLC
Bought with:
Tonya Jones Group, 332120
BHHS Georgia Properties
Source: GAMLS,MLS#: 10448468
Facts & features
Interior
Bedrooms & bathrooms
- Bedrooms: 3
- Bathrooms: 2
- Full bathrooms: 2
- Main level bathrooms: 2
- Main level bedrooms: 3
Kitchen
- Features: Solid Surface Counters, Country Kitchen
Heating
- Central, Natural Gas
Cooling
- Central Air, Gas
Appliances
- Included: Microwave, Dishwasher, Refrigerator, Oven/Range (Combo)
- Laundry: In Kitchen, In Hall
Features
- High Ceilings, Master On Main Level
- Flooring: Vinyl
- Windows: Double Pane Windows
- Basement: None
- Number of fireplaces: 1
- Fireplace features: Family Room
- Common walls with other units/homes: No Common Walls
Interior area
- Total structure area: 1,332
- Total interior livable area: 1,332 sqft
- Finished area above ground: 1,332
- Finished area below ground: 0
Property
Parking
- Total spaces: 6
- Parking features: Garage
- Has garage: Yes
Accessibility
- Accessibility features: Accessible Entrance, Accessible Hallway(s)
Features
- Levels: One
- Stories: 1
- Patio & porch: Porch, Screened
- Fencing: Wood,Back Yard
Lot
- Size: 0.48 Acres
- Features: Private
Details
- Additional structures: Other
- Parcel number: 162A 034
- Special conditions: Agent Owned,Investor Owned
Construction
Type & style
- Home type: SingleFamily
- Architectural style: Traditional
- Property subtype: Single Family Residence
Materials
- Vinyl Siding
- Foundation: Slab
- Roof: Composition
Condition
- Updated/Remodeled
- New construction: No
- Year built: 1989
Utilities & green energy
- Electric: 220 Volts
- Sewer: Public Sewer
- Water: Public
- Utilities for property: Electricity Available, Natural Gas Available, Sewer Available, Water Available
Community & neighborhood
Security
- Security features: Smoke Detector(s)
Community
- Community features: None
Location
- Region: Senoia
- Subdivision: Martinwood
HOA & financial
HOA
- Has HOA: No
- Services included: None
Other
Other facts
- Listing agreement: Exclusive Right To Sell
- Listing terms: Cash,Conventional,FHA,VA Loan
Price history
| Date | Event | Price |
|---|---|---|
| 2/24/2025 | Sold | $338,000+5.7%$254/sqft |
Source: | ||
| 2/2/2025 | Pending sale | $319,900$240/sqft |
Source: | ||
| 1/29/2025 | Listed for sale | $319,900+43.5%$240/sqft |
Source: | ||
| 1/13/2025 | Sold | $223,000+271.7%$167/sqft |
Source: Public Record Report a problem | ||
| 6/3/2011 | Sold | $60,000-14.3%$45/sqft |
Source: Public Record Report a problem | ||
Public tax history
| Year | Property taxes | Tax assessment |
|---|---|---|
| 2025 | $3,385 +52.6% | $119,397 +42.8% |
| 2024 | $2,218 +13.2% | $83,613 +17.7% |
| 2023 | $1,960 -5.1% | $71,040 +4.1% |
Find assessor info on the county website
Neighborhood: 30276
Nearby schools
GreatSchools rating
- 7/10Willis Road Elementary SchoolGrades: PK-5Distance: 6.6 mi
- 4/10East Coweta Middle SchoolGrades: 6-8Distance: 2.9 mi
- 6/10East Coweta High SchoolGrades: 9-12Distance: 6.8 mi
Schools provided by the listing agent
- Elementary: Willis Road
- Middle: East Coweta
- High: East Coweta
Source: GAMLS. This data may not be complete. We recommend contacting the local school district to confirm school assignments for this home.
Get a cash offer in 3 minutes
Find out how much your home could sell for in as little as 3 minutes with a no-obligation cash offer.
Estimated market value$330,100
Get a cash offer in 3 minutes
Find out how much your home could sell for in as little as 3 minutes with a no-obligation cash offer.
Estimated market value
$330,100

