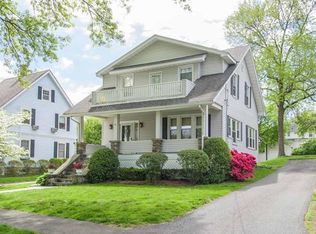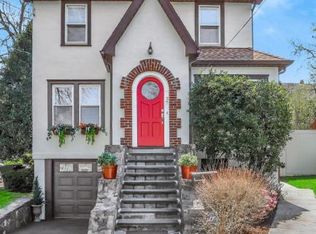In a most convenient location. Updated and full of charm with many updates. Wonderful front porch, Entry Hall that leads to a living room and formal dining room. Kitchen has been updated and includes granite countertop. Updated powder room is also on main floor. 2nd floor has master bedroom with sitting area, 2 more bedrooms and an updated bath. 3rd floor has finished loft area great for office or family room. There is a huge oversized detached garage with ability to finish the second floor, plumbing and electric and gas line completed. The yard is spacious with a patio for entertaining. High ceilings and hardwood floors throughout the house. Per FAR can be expanded up to 3,593 square feet. Nice Dry Basement.
This property is off market, which means it's not currently listed for sale or rent on Zillow. This may be different from what's available on other websites or public sources.

