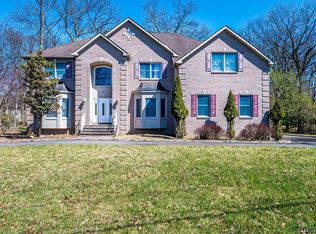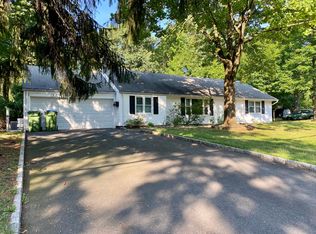WELCOME TO THIS SINGLE FAMILY HOME IN DESIRABLE STEPHENVILLE AREA ON A 100X200 LOT. VERY PRIVATE LOCATION. IT OFFERS 3 BEDROOM, 2 FULL BATH LIVING ROOM, FAMILY ROOM, DINING , KITCHEN, FULL BASEMENT & 2 ATTACHED GARAGE. PARTIALLY FINISHED BASEMENT HAS FULL BATH & A ROOM.NEWER SLIDING DOOR LEADS TO BIG DECK & PARK LIKE BACK YARD. ROOF IS ONE YEAR OLD, SINGLE LAYER, NEWER SIDING, WATER HEATER, SLIDING DOOR. BASEMENT BATH HAS NEWER SHOWER, TOILET & SINK, ONLY WALLS NOT CHANGED. HOUSE FRESHLY PAINTED. ALL ROOMS HAS FANS. FIREPLACE WITH HEATOLATOR, SEWER LINE REPLACED IN 1990. PLUS VALUE IN LAND. N.EDISON SCHOOLS. CLOSE TO SHOPPING, HIGHWAYS & TRAIN STATIONS.
This property is off market, which means it's not currently listed for sale or rent on Zillow. This may be different from what's available on other websites or public sources.

