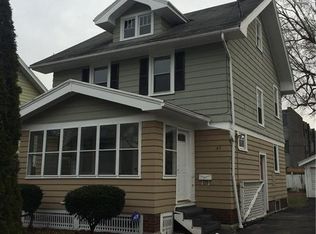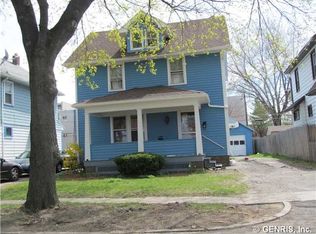Closed
$150,000
45 Resolute St, Rochester, NY 14621
3beds
1,296sqft
Single Family Residence
Built in 1910
5,192.35 Square Feet Lot
$187,600 Zestimate®
$116/sqft
$1,742 Estimated rent
Home value
$187,600
$173,000 - $204,000
$1,742/mo
Zestimate® history
Loading...
Owner options
Explore your selling options
What's special
This 3 bed, 2 full bath Colonial has it all! The first thing you'll notice upon entering is the beautiful gumwood trim throughout the home that highlights the real hardwood floors and built ins, they don't make homes like this anymore! The living room features a wood burning fireplace with wood mantel and gorgeous leaded glass doors. The dining room has a slider out to the large deck which overlooks the backyard with pergola, detached garage and parking area in the fully fenced yard. Upstairs you'll find three good sized bedrooms and a large bathroom with skylight and jacuzzi tub. The basement features a built in bar for entertaining and a second full bathroom. All mechanics have been recently updated with the roof being approx. 4 years old, furnace approx. 4 years old, central air approx. 5 years old and hot water tank 1 year old. Fantastic house with all the features you could want! No delayed negotiations, hurry!
Zillow last checked: 8 hours ago
Listing updated: December 13, 2023 at 10:39am
Listed by:
Andrew Hannan 585-256-9380,
Keller Williams Realty Greater Rochester,
Adam J Grandmont 585-203-6541,
Keller Williams Realty Greater Rochester
Bought with:
Diane S. Miller, 30MI0617775
RE/MAX Realty Group
Laurie Ann Saffran, 40SA0827236
RE/MAX Realty Group
Source: NYSAMLSs,MLS#: R1492107 Originating MLS: Rochester
Originating MLS: Rochester
Facts & features
Interior
Bedrooms & bathrooms
- Bedrooms: 3
- Bathrooms: 2
- Full bathrooms: 2
Heating
- Gas
Cooling
- Central Air
Appliances
- Included: Dryer, Dishwasher, Gas Oven, Gas Range, Gas Water Heater, Refrigerator, Washer
- Laundry: In Basement
Features
- Ceiling Fan(s), Eat-in Kitchen, Separate/Formal Living Room, Partially Furnished, Sliding Glass Door(s), Skylights, Natural Woodwork
- Flooring: Hardwood, Tile, Varies
- Doors: Sliding Doors
- Windows: Leaded Glass, Skylight(s), Thermal Windows
- Basement: Full
- Number of fireplaces: 1
Interior area
- Total structure area: 1,296
- Total interior livable area: 1,296 sqft
Property
Parking
- Total spaces: 1
- Parking features: Detached, Garage, Driveway
- Garage spaces: 1
Features
- Patio & porch: Deck, Enclosed, Porch
- Exterior features: Blacktop Driveway, Deck, Fully Fenced
- Fencing: Full
Lot
- Size: 5,192 sqft
- Dimensions: 50 x 103
- Features: Residential Lot
Details
- Additional structures: Other
- Parcel number: 26140009155000010010000000
- Special conditions: Standard
Construction
Type & style
- Home type: SingleFamily
- Architectural style: Colonial
- Property subtype: Single Family Residence
Materials
- Vinyl Siding, Copper Plumbing
- Foundation: Block
- Roof: Asphalt
Condition
- Resale
- Year built: 1910
Utilities & green energy
- Electric: Circuit Breakers
- Sewer: Connected
- Water: Connected, Public
- Utilities for property: Sewer Connected, Water Connected
Community & neighborhood
Location
- Region: Rochester
- Subdivision: Ber Dunn & Sons Rlty Co S
Other
Other facts
- Listing terms: Cash,Conventional,FHA,VA Loan
Price history
| Date | Event | Price |
|---|---|---|
| 1/23/2025 | Listing removed | $2,250$2/sqft |
Source: Zillow Rentals Report a problem | ||
| 9/10/2024 | Listed for rent | $2,250$2/sqft |
Source: Zillow Rentals Report a problem | ||
| 9/6/2024 | Listing removed | $2,250$2/sqft |
Source: Zillow Rentals Report a problem | ||
| 7/17/2024 | Listed for rent | $2,250$2/sqft |
Source: Zillow Rentals Report a problem | ||
| 2/10/2024 | Listing removed | -- |
Source: Zillow Rentals Report a problem | ||
Public tax history
| Year | Property taxes | Tax assessment |
|---|---|---|
| 2024 | -- | $139,200 +90.7% |
| 2023 | -- | $73,000 |
| 2022 | -- | $73,000 |
Find assessor info on the county website
Neighborhood: 14621
Nearby schools
GreatSchools rating
- 3/10School 50 Helen Barrett MontgomeryGrades: PK-8Distance: 0.2 mi
- 2/10School 58 World Of Inquiry SchoolGrades: PK-12Distance: 2.2 mi
- 4/10School 53 Montessori AcademyGrades: PK-6Distance: 1.8 mi
Schools provided by the listing agent
- District: Rochester
Source: NYSAMLSs. This data may not be complete. We recommend contacting the local school district to confirm school assignments for this home.

