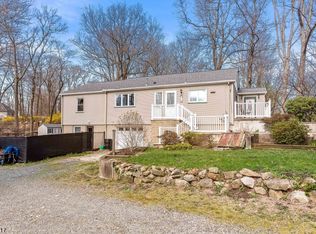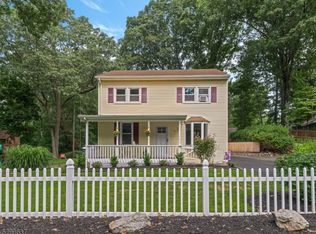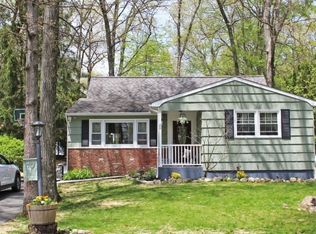LAKE ACCESS in Lake Hopatcong! Large Extended Ranch 3 Bedroom, 2-1/2 Baths. Large flat lot on 3/4 Acres (end of street). 1 wood burning .Hardwood Floors, Cathedral ceiling. Home is larger than it appears. Master bedroom suite with full bath. Deck, Patio, Porch. This home provides many amenities in the price range. Beautifully landscaped. Lots of parking, 2 driveways (From Homestead & Reservoir), 2 Car Garage. Public water. HWB heat. Close to schools, shopping & Rt. 15. Enjoy living in a community that boasts having the largest recreational lake in NJ. NOT A DRIVE-BY, HOME IS MUCH MORE SPACIOUS THAN YOU IMAGINE. Beautifully maintained ready to MOVE RIGHT IN! Lake Access through East Shore Estates Association -- membership optional. Fees Apply. Additional fee for dock space.
This property is off market, which means it's not currently listed for sale or rent on Zillow. This may be different from what's available on other websites or public sources.


