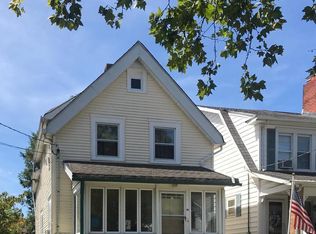Sold for $251,000
$251,000
45 Reeger Ave, Hamilton, NJ 08610
2beds
1,052sqft
Single Family Residence
Built in 1925
10,380.35 Square Feet Lot
$313,200 Zestimate®
$239/sqft
$2,164 Estimated rent
Home value
$313,200
$298,000 - $332,000
$2,164/mo
Zestimate® history
Loading...
Owner options
Explore your selling options
What's special
Charming 2 Bed 1 Bath Ranch situated on an oversized lot in Hamilton is waiting for you! The light & bright Enclosed Porch welcomes you in. Spacious Living Room with crown molding is the perfect space to unwind. Kitchen off of the dining room makes for a great space to entertain guests. Formal Dining Room features Hardwood Floors, a Vaulted Ceiling, and Skylight allowing in tons of natural light. 2 sizable Bedrooms and a Full Bath with Tub Shower will finish up the main floor of this home. Partially Finished Basement offers even more living space with a Rec Room, Bonus Room, & Laundry Facility. Full Attic for storage. Relax outdoors in the large Plush yard with shed. 1 Car Detached Garage and oversized Driveway provides ample parking. Close to Shopping, Dining, and major roads for an easy commute. Don't wait, come and see TODAY!!
Zillow last checked: 8 hours ago
Listing updated: November 16, 2025 at 10:34pm
Listed by:
ROBERT DEKANSKI,
RE/MAX 1st ADVANTAGE 732-827-5344,
RAJAT SETH,
RE/MAX 1st ADVANTAGE
Source: All Jersey MLS,MLS#: 2353450M
Facts & features
Interior
Bedrooms & bathrooms
- Bedrooms: 2
- Bathrooms: 1
- Full bathrooms: 1
Primary bedroom
- Features: 1st Floor
- Level: First
- Area: 118.92
- Dimensions: 10.42 x 11.42
Bedroom 2
- Area: 118.92
- Dimensions: 10.42 x 11.42
Bathroom
- Features: Tub Shower
Dining room
- Features: Formal Dining Room
- Area: 125.63
- Dimensions: 6.58 x 19.08
Kitchen
- Features: Kitchen Exhaust Fan, Not Eat-in Kitchen
- Area: 105.42
- Dimensions: 11.5 x 9.17
Living room
- Area: 251.94
- Dimensions: 21.75 x 11.58
Basement
- Area: 0
Heating
- Forced Air
Cooling
- Central Air, Ceiling Fan(s)
Appliances
- Included: Dishwasher, Dryer, Exhaust Fan, Microwave, Refrigerator, Range, Oven, Washer, Kitchen Exhaust Fan, Gas Water Heater
Features
- Drapes-See Remarks, Skylight, Vaulted Ceiling(s), 2 Bedrooms, Dining Room, Bath Full, Unfinished/Other Room, Kitchen, Living Room, Other Room(s), Attic, None
- Flooring: Carpet, Ceramic Tile, Laminate, Wood
- Windows: Drapes, Skylight(s)
- Basement: Partially Finished, Interior Entry, Laundry Facilities, Other Room(s), Recreation Room, Storage Space, Utility Room
- Has fireplace: No
Interior area
- Total structure area: 1,052
- Total interior livable area: 1,052 sqft
Property
Parking
- Total spaces: 1
- Parking features: 2 Car Width, Asphalt, Concrete, Detached
- Garage spaces: 1
- Has uncovered spaces: Yes
Features
- Levels: One
- Stories: 1
- Patio & porch: Enclosed
- Exterior features: Curbs, Enclosed Porch(es), Fencing/Wall, Lawn Sprinklers, Sidewalk, Storage Shed, Yard
- Pool features: None
- Fencing: Fencing/Wall
Lot
- Size: 10,380 sqft
- Dimensions: 60X173
- Features: Level, Near Shopping, See Remarks
Details
- Additional structures: Shed(s)
- Parcel number: 0302197000000018
- Zoning: R5
Construction
Type & style
- Home type: SingleFamily
- Architectural style: Ranch
- Property subtype: Single Family Residence
Materials
- Roof: Asphalt
Condition
- Year built: 1925
Utilities & green energy
- Gas: Natural Gas
- Sewer: Public Sewer
- Water: Public
- Utilities for property: Electricity Connected, Natural Gas Connected
Community & neighborhood
Community
- Community features: Curbs, Sidewalks
Location
- Region: Hamilton
Other
Other facts
- Ownership: Fee Simple
Price history
| Date | Event | Price |
|---|---|---|
| 12/18/2023 | Sold | $251,000+14.6%$239/sqft |
Source: | ||
| 11/6/2023 | Contingent | $219,000$208/sqft |
Source: | ||
| 11/6/2023 | Pending sale | $219,000$208/sqft |
Source: | ||
| 10/31/2023 | Contingent | $219,000$208/sqft |
Source: | ||
| 10/19/2023 | Listed for sale | $219,000+9.2%$208/sqft |
Source: | ||
Public tax history
| Year | Property taxes | Tax assessment |
|---|---|---|
| 2025 | $4,634 | $131,500 |
| 2024 | $4,634 -3.8% | $131,500 |
| 2023 | $4,817 +12.3% | $131,500 |
Find assessor info on the county website
Neighborhood: 08610
Nearby schools
GreatSchools rating
- 4/10Lalor Elementary SchoolGrades: PK-5Distance: 0.4 mi
- 5/10Richard C Crockett Middle SchoolGrades: 6-8Distance: 4.7 mi
- 2/10Hamilton West-Watson High SchoolGrades: 9-12Distance: 0.7 mi
Get a cash offer in 3 minutes
Find out how much your home could sell for in as little as 3 minutes with a no-obligation cash offer.
Estimated market value$313,200
Get a cash offer in 3 minutes
Find out how much your home could sell for in as little as 3 minutes with a no-obligation cash offer.
Estimated market value
$313,200
