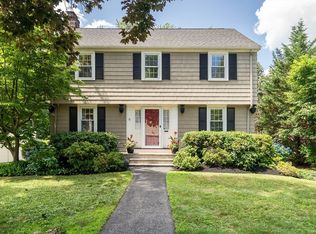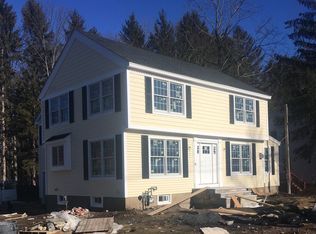Sold for $1,126,000
$1,126,000
45 Reed St, Lexington, MA 02421
3beds
1,851sqft
Single Family Residence
Built in 1902
5,732 Square Feet Lot
$1,164,800 Zestimate®
$608/sqft
$4,376 Estimated rent
Home value
$1,164,800
$1.07M - $1.27M
$4,376/mo
Zestimate® history
Loading...
Owner options
Explore your selling options
What's special
Welcome to this tastefully updated Victorian farmhouse in a wonderful neighborhood! Upon entry, you will be greeted by warmth, charm, and an abundance of natural light. With hardwood floors throughout, the first level has an inviting living room with window seats, dining room with wainscoting and corner built-in, and an updated kitchen with new gas range, quartzite counters, and Marmoleum flooring. Just off the kitchen, a large deck overlooks the backyard garden and lovely perennials. There is also a mudroom, 1/2 bath, and sunroom for enjoying morning coffee! Upstairs are 3 bedrooms and a beautifully renovated full bath. The finished 3rd floor has plenty of versatile space that could be used as a guest room, office, exercise, or music room. The unfinished lower level has abundant room for storage. With many updates, including new roof, rebuilt chimney and cap (all 2019), Pella French doors and windows (2010), and fresh paint inside and out, there is nothing to do but move in and enjoy!
Zillow last checked: 8 hours ago
Listing updated: July 30, 2024 at 11:13am
Listed by:
Martha Sevigny 781-223-5396,
William Raveis R.E. & Home Services 781-861-9600
Bought with:
Robert Cohen
Coldwell Banker Realty - Lexington
Source: MLS PIN,MLS#: 73257543
Facts & features
Interior
Bedrooms & bathrooms
- Bedrooms: 3
- Bathrooms: 2
- Full bathrooms: 1
- 1/2 bathrooms: 1
Primary bedroom
- Features: Flooring - Hardwood
- Level: Second
- Area: 150
- Dimensions: 15 x 10
Bedroom 2
- Features: Flooring - Hardwood
- Level: Second
- Area: 132
- Dimensions: 11 x 12
Bedroom 3
- Features: Flooring - Hardwood
- Level: Second
- Area: 130
- Dimensions: 13 x 10
Primary bathroom
- Features: No
Bathroom 1
- Features: Bathroom - Half
- Level: First
- Area: 56
- Dimensions: 8 x 7
Bathroom 2
- Features: Bathroom - Full, Bathroom - Tiled With Tub & Shower
- Level: Second
- Area: 84
- Dimensions: 12 x 7
Dining room
- Features: Flooring - Hardwood, Wainscoting, Crown Molding
- Level: First
- Area: 182
- Dimensions: 13 x 14
Kitchen
- Features: Countertops - Stone/Granite/Solid, Deck - Exterior, Exterior Access, Stainless Steel Appliances, Gas Stove
- Level: First
- Area: 154
- Dimensions: 11 x 14
Living room
- Features: Flooring - Hardwood
- Level: First
- Area: 208
- Dimensions: 16 x 13
Heating
- Baseboard, Oil
Cooling
- None
Appliances
- Included: Electric Water Heater, Water Heater
- Laundry: In Basement
Features
- Mud Room, Sun Room
- Flooring: Wood, Tile, Other, Flooring - Hardwood
- Windows: Insulated Windows
- Basement: Full,Unfinished
- Has fireplace: No
Interior area
- Total structure area: 1,851
- Total interior livable area: 1,851 sqft
Property
Parking
- Total spaces: 2
- Uncovered spaces: 2
Features
- Patio & porch: Deck - Wood
- Exterior features: Deck - Wood
Lot
- Size: 5,732 sqft
- Features: Corner Lot, Level
Details
- Parcel number: M:0071 L:00042A,556888
- Zoning: RS
Construction
Type & style
- Home type: SingleFamily
- Architectural style: Farmhouse
- Property subtype: Single Family Residence
Materials
- Frame
- Foundation: Stone
- Roof: Shingle
Condition
- Year built: 1902
Utilities & green energy
- Electric: Circuit Breakers, 200+ Amp Service
- Sewer: Public Sewer
- Water: Public
- Utilities for property: for Gas Range
Community & neighborhood
Location
- Region: Lexington
Price history
| Date | Event | Price |
|---|---|---|
| 7/30/2024 | Sold | $1,126,000+13.2%$608/sqft |
Source: MLS PIN #73257543 Report a problem | ||
| 7/3/2024 | Pending sale | $995,000$538/sqft |
Source: | ||
| 7/3/2024 | Contingent | $995,000$538/sqft |
Source: MLS PIN #73257543 Report a problem | ||
| 6/26/2024 | Listed for sale | $995,000+84.3%$538/sqft |
Source: MLS PIN #73257543 Report a problem | ||
| 5/28/2010 | Sold | $540,000+1.9%$292/sqft |
Source: Public Record Report a problem | ||
Public tax history
| Year | Property taxes | Tax assessment |
|---|---|---|
| 2025 | $11,839 +5.9% | $968,000 +6% |
| 2024 | $11,184 +2.5% | $913,000 +8.8% |
| 2023 | $10,907 +4.3% | $839,000 +10.7% |
Find assessor info on the county website
Neighborhood: 02421
Nearby schools
GreatSchools rating
- 9/10Joseph Estabrook Elementary SchoolGrades: K-5Distance: 1.2 mi
- 9/10Wm Diamond Middle SchoolGrades: 6-8Distance: 0.5 mi
- 10/10Lexington High SchoolGrades: 9-12Distance: 1.3 mi
Get a cash offer in 3 minutes
Find out how much your home could sell for in as little as 3 minutes with a no-obligation cash offer.
Estimated market value$1,164,800
Get a cash offer in 3 minutes
Find out how much your home could sell for in as little as 3 minutes with a no-obligation cash offer.
Estimated market value
$1,164,800

