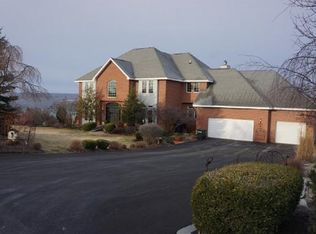Closed
$990,000
45 Reach Run, Ithaca, NY 14850
4beds
4,226sqft
Single Family Residence
Built in 1999
1 Acres Lot
$1,023,700 Zestimate®
$234/sqft
$4,064 Estimated rent
Home value
$1,023,700
$932,000 - $1.13M
$4,064/mo
Zestimate® history
Loading...
Owner options
Explore your selling options
What's special
Sometimes a house comes along that is very special... this is it! Well cared for inside and out by the original owner of this architect designed 4BR,3.5 BATH home. Abundant natural light and magnificent views of sunsets and Cayuga Lake! A flexible floorplan that allows a main level primary suite or a second level primary suite with balcony. Great room with huge windows overlooking the view, dining room that will accommodate the entire guest list and a fantastic eating area in the all cherry kitchen designed for someone who really enjoys cooking! Main level all custom wood study perfect for quiet work and or reading. Upper level family lounge area. Convenient laundry mudroom adjacent to attached 3 car garage. Front covered porch and huge wrap around deck. Lower level is a walk out. Magnificent gardens. I know you often read "this house has it all".. but this house really does!
Zillow last checked: 8 hours ago
Listing updated: August 14, 2024 at 06:07am
Listed by:
Susan Lustick 607-280-1642,
Warren Real Estate of Ithaca Inc.
Bought with:
Steven Saggese, 30SA0532613
Warren Real Estate of Ithaca Inc. (Downtown)
Source: NYSAMLSs,MLS#: R1533498 Originating MLS: Ithaca Board of Realtors
Originating MLS: Ithaca Board of Realtors
Facts & features
Interior
Bedrooms & bathrooms
- Bedrooms: 4
- Bathrooms: 4
- Full bathrooms: 3
- 1/2 bathrooms: 1
- Main level bathrooms: 2
- Main level bedrooms: 1
Bedroom 1
- Level: First
- Dimensions: 23.00 x 12.00
Bedroom 2
- Level: Second
- Dimensions: 24.00 x 13.00
Bedroom 3
- Level: Second
- Dimensions: 13.00 x 10.00
Bedroom 4
- Level: Second
- Dimensions: 12.00 x 10.00
Dining room
- Level: First
- Dimensions: 14.00 x 10.00
Family room
- Level: Second
- Dimensions: 30.00 x 28.00
Kitchen
- Level: First
- Dimensions: 19.00 x 15.00
Living room
- Level: First
- Dimensions: 25.00 x 23.00
Other
- Level: First
- Dimensions: 15.00 x 12.00
Heating
- Gas, Zoned, Forced Air
Cooling
- Zoned, Central Air
Appliances
- Included: Double Oven, Dryer, Dishwasher, Gas Cooktop, Disposal, Gas Water Heater, Microwave, Refrigerator, Washer
- Laundry: Main Level
Features
- Wet Bar, Cathedral Ceiling(s), Den, Separate/Formal Dining Room, Entrance Foyer, Eat-in Kitchen, Granite Counters, Great Room, Jetted Tub, Pantry, Sliding Glass Door(s), Storage, Window Treatments, Bath in Primary Bedroom, Main Level Primary, Workshop
- Flooring: Carpet, Ceramic Tile, Hardwood, Varies
- Doors: Sliding Doors
- Windows: Drapes
- Basement: Full,Walk-Out Access
- Number of fireplaces: 3
Interior area
- Total structure area: 4,226
- Total interior livable area: 4,226 sqft
Property
Parking
- Total spaces: 3
- Parking features: Attached, Electricity, Garage, Storage, Workshop in Garage, Driveway, Garage Door Opener
- Attached garage spaces: 3
Features
- Levels: Two
- Stories: 2
- Patio & porch: Balcony, Deck, Open, Patio, Porch
- Exterior features: Balcony, Deck, Gravel Driveway, Patio
- Has view: Yes
- View description: Slope View, Water
- Has water view: Yes
- Water view: Water
- Waterfront features: Lake
- Body of water: Cayuga Lake
Lot
- Size: 1 Acres
- Dimensions: 119 x 162
- Features: Corner Lot, Cul-De-Sac, Irregular Lot, Residential Lot
Details
- Parcel number: 50328903600000010340000000
- Special conditions: Standard
Construction
Type & style
- Home type: SingleFamily
- Architectural style: Two Story,Transitional
- Property subtype: Single Family Residence
Materials
- Cedar
- Foundation: Poured
- Roof: Asphalt
Condition
- Resale
- Year built: 1999
Utilities & green energy
- Sewer: Septic Tank
- Water: Connected, Public
- Utilities for property: High Speed Internet Available, Water Connected
Community & neighborhood
Location
- Region: Ithaca
- Subdivision: Lake Watch
Other
Other facts
- Listing terms: Cash,Conventional
Price history
| Date | Event | Price |
|---|---|---|
| 8/13/2024 | Sold | $990,000-0.5%$234/sqft |
Source: | ||
| 6/3/2024 | Pending sale | $995,000$235/sqft |
Source: | ||
| 5/16/2024 | Contingent | $995,000$235/sqft |
Source: | ||
| 4/25/2024 | Listed for sale | $995,000+981.5%$235/sqft |
Source: | ||
| 10/13/1998 | Sold | $92,000$22/sqft |
Source: Public Record | ||
Public tax history
| Year | Property taxes | Tax assessment |
|---|---|---|
| 2024 | -- | $935,000 +19.4% |
| 2023 | -- | $783,000 +5% |
| 2022 | -- | $746,000 +5.1% |
Find assessor info on the county website
Neighborhood: 14850
Nearby schools
GreatSchools rating
- 9/10Raymond C Buckley Elementary SchoolGrades: PK-4Distance: 2.1 mi
- 7/10Lansing Middle SchoolGrades: 5-8Distance: 2.2 mi
- 8/10Lansing High SchoolGrades: 9-12Distance: 2.2 mi
Schools provided by the listing agent
- Elementary: Raymond C Buckley Elementary
- District: Lansing
Source: NYSAMLSs. This data may not be complete. We recommend contacting the local school district to confirm school assignments for this home.
