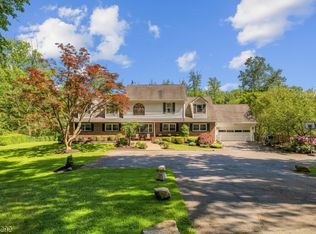Everything is updated throughout this charming colonial with low Morris Twp taxes. Absolutely move in ready, no maintenance yard and close to NYC trains. A short drive to downtown Morristown with shops and restaurants. Low Morris Township taxes. New furnace with 10 year warranty, new driveway, refrigerator, dishwasher, hot water heater and chimney liner. New hardscape in rear with gas fire pit. Upgraded entertainment system and tv's.
This property is off market, which means it's not currently listed for sale or rent on Zillow. This may be different from what's available on other websites or public sources.
