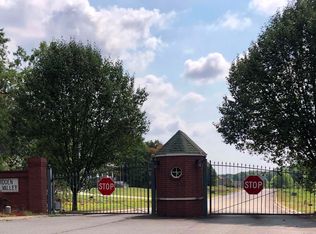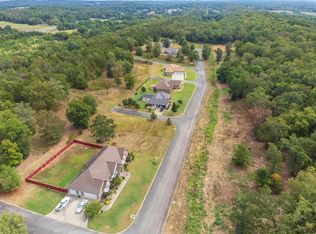Nestled atop the hill is the beauty! 3/2 and has approx. 1808 sq.ft. 2 bedrooms and one full bath on the main floor; one bedroom and full bath are upstairs! Many updates have already been done. Large kitchen with plenty of cabinets and counter space. Shiny wood floors in the living room, hallway and stairs! Freshly painted interior! You will love the enclosed screened-in front porch AND enjoy the peace of your looong back porch! 2-car garage plus an extra carport parking space.
This property is off market, which means it's not currently listed for sale or rent on Zillow. This may be different from what's available on other websites or public sources.


