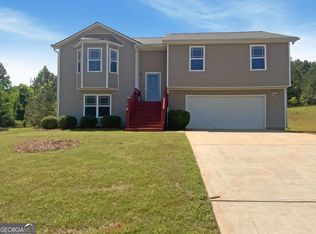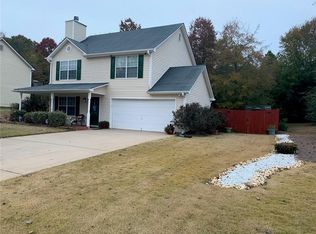Closed
$249,000
45 Ratliff Dr, Covington, GA 30016
4beds
1,656sqft
Single Family Residence
Built in 2006
0.75 Acres Lot
$264,500 Zestimate®
$150/sqft
$1,725 Estimated rent
Home value
$264,500
$246,000 - $280,000
$1,725/mo
Zestimate® history
Loading...
Owner options
Explore your selling options
What's special
***Sellers are offering a $2500 flooring credit*** Get ready to call this house your next home or investment property! This home is located in a community with no community association or rental restrictions. The main level details the kitchen, family room, dining room, half bath, and access to both the backyard and two-car garage. The dining room opens up to both the kitchen and the family room. The upstairs boasts all bedrooms and full baths. The oversized primary suite boasts its own private bathroom and two large walk-in closets. The backyard backs to trees, adding privacy. The sellers are open to blind offers, so submit your offer today!
Zillow last checked: 8 hours ago
Listing updated: July 22, 2025 at 10:59am
Listed by:
Mark Spain 770-886-9000,
Mark Spain Real Estate,
Samantha Phillips 470-623-9852,
Mark Spain Real Estate
Bought with:
Rochele Minerd, 383380
Mainstay Brokerage
Source: GAMLS,MLS#: 10548151
Facts & features
Interior
Bedrooms & bathrooms
- Bedrooms: 4
- Bathrooms: 3
- Full bathrooms: 2
- 1/2 bathrooms: 1
Kitchen
- Features: Pantry
Heating
- Central
Cooling
- Central Air
Appliances
- Included: Dishwasher, Other
- Laundry: Other, Upper Level
Features
- Other, Walk-In Closet(s)
- Flooring: Carpet, Other
- Basement: None
- Number of fireplaces: 1
- Fireplace features: Family Room
- Common walls with other units/homes: No Common Walls
Interior area
- Total structure area: 1,656
- Total interior livable area: 1,656 sqft
- Finished area above ground: 1,656
- Finished area below ground: 0
Property
Parking
- Total spaces: 2
- Parking features: Garage
- Has garage: Yes
Features
- Levels: Two
- Stories: 2
- Patio & porch: Patio
- Exterior features: Other
- Waterfront features: No Dock Or Boathouse
- Body of water: None
Lot
- Size: 0.75 Acres
- Features: Other
Details
- Additional structures: Shed(s)
- Parcel number: 0046B00000098000
Construction
Type & style
- Home type: SingleFamily
- Architectural style: Traditional
- Property subtype: Single Family Residence
Materials
- Other, Vinyl Siding
- Foundation: Slab
- Roof: Other
Condition
- Resale
- New construction: No
- Year built: 2006
Utilities & green energy
- Sewer: Septic Tank
- Water: Public
- Utilities for property: Electricity Available, Other, Water Available
Community & neighborhood
Security
- Security features: Smoke Detector(s)
Community
- Community features: None
Location
- Region: Covington
- Subdivision: Springside Commons
HOA & financial
HOA
- Has HOA: No
- Services included: None
Other
Other facts
- Listing agreement: Exclusive Right To Sell
Price history
| Date | Event | Price |
|---|---|---|
| 9/17/2025 | Listing removed | $1,765$1/sqft |
Source: Zillow Rentals Report a problem | ||
| 9/4/2025 | Price change | $1,765-5.6%$1/sqft |
Source: Zillow Rentals Report a problem | ||
| 8/28/2025 | Price change | $1,870-6.7%$1/sqft |
Source: Zillow Rentals Report a problem | ||
| 8/21/2025 | Price change | $2,005-1.5%$1/sqft |
Source: Zillow Rentals Report a problem | ||
| 7/30/2025 | Price change | $2,035-3.3%$1/sqft |
Source: Zillow Rentals Report a problem | ||
Public tax history
| Year | Property taxes | Tax assessment |
|---|---|---|
| 2024 | $3,003 +12.7% | $121,920 +14.5% |
| 2023 | $2,664 +15.6% | $106,440 +31.5% |
| 2022 | $2,305 +6.7% | $80,920 +10.9% |
Find assessor info on the county website
Neighborhood: 30016
Nearby schools
GreatSchools rating
- 4/10South Salem Elementary SchoolGrades: PK-5Distance: 2.1 mi
- 5/10Liberty Middle SchoolGrades: 6-8Distance: 2.2 mi
- 3/10Alcovy High SchoolGrades: 9-12Distance: 7.4 mi
Schools provided by the listing agent
- Elementary: South Salem
- Middle: Liberty
- High: Alcovy
Source: GAMLS. This data may not be complete. We recommend contacting the local school district to confirm school assignments for this home.
Get a cash offer in 3 minutes
Find out how much your home could sell for in as little as 3 minutes with a no-obligation cash offer.
Estimated market value$264,500
Get a cash offer in 3 minutes
Find out how much your home could sell for in as little as 3 minutes with a no-obligation cash offer.
Estimated market value
$264,500

