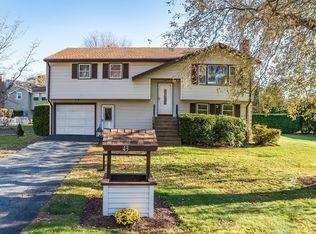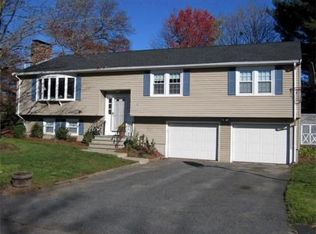Oversized Renovated Garrison~Move in Ready for a new family to enjoy! This home boasts 4 bedrooms, 2.5 Bathrooms, Central AC and a 2 Car Garage located in a very desirable neighborhood in West Natick on a large corner lot. Beautifully updated eat in Kitchen with Quartz Countertops, Decorative Back Splash, Brand New Stainless Steel Appliances, Recessed Lighting and Crown Molding. Right off the Kitchen is a Family Room with a Fireplace and Slider to a New Composite Deck. Large Dining Room, Open Foyer, Laundry Room and 1/2 Bath complete the first level with Hardwood throughout. Up 3 stairs from the Foyer, you enter the Living Room with Vaulted Ceilings, Ceiling Fans and also beautiful Hardwood flooring with plenty of room for oversized furnishings with views of the second floor balcony. Upstairs you will find the Master Suite and 3 additional bedrooms. This home is close to Brown Elementary and newly constructed Kennedy Middle. Also a short walk to the train and minutes from hwy.
This property is off market, which means it's not currently listed for sale or rent on Zillow. This may be different from what's available on other websites or public sources.

