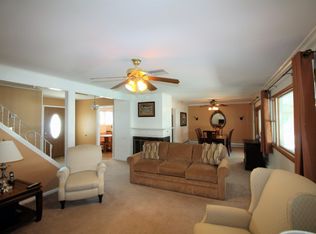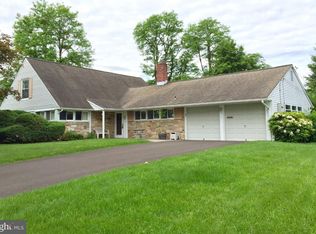Wonderful 4 bedroom 2 bath home in the "gates section" of Levittown . Enter from your covered entry walk way or your 2 car attached garage with extra long driveway. The Sunny eat-in Kitchen greets you with bay-windowed eating area. The remodeled Kitchen with off white cabinets , granite counters and stainless steel appliances has a wood like laminate floor that carries through the hallway, Living rm and Dining Rm. The Dining Room boasting a magnificent custom ceiling shares the corner brick fireplace with the Living Room. The Main Bedroom features wall to wall carpets, his and hers of closets and a gorgeous remodelled ensuite with ceramic tile on floors and walk-in shower . There are two additional Bedrooms, a Hall Bath, and a separate Laundry Room with washer, dryer hook ups on this level. The second level has been finished into 2 rooms. Vaulted beamed ceilings, large double window is perfect for a gaming/family room and attached is a room that can be used as the 4th bedroom or Office. A great home for back yard entertaining accessed on the main level from the Dining Room through Sliding Glass Doors to the covered back sun porch. Perfect for summer barbeques and pool parties. There are doors on both ends for easy flow out to the rear fenced yard , Above Ground Pool, and a open concrete patio for grilling and more seating. Other amenities, include Gas/Propane heat, Central Air, Outdoor Shed. Located in the Neshaminy Schools District. Commuting is easy with I-95 and with Rt.1 just minutes away. Welcome Home!
This property is off market, which means it's not currently listed for sale or rent on Zillow. This may be different from what's available on other websites or public sources.

