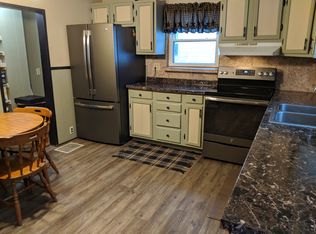Sold for $107,500 on 07/05/24
$107,500
45 Railroad St, West Decatur, PA 16878
2beds
1,369sqft
Single Family Residence
Built in 1900
5,227.2 Square Feet Lot
$113,400 Zestimate®
$79/sqft
$797 Estimated rent
Home value
$113,400
Estimated sales range
Not available
$797/mo
Zestimate® history
Loading...
Owner options
Explore your selling options
What's special
Welcome to this charming 2-bedroom, 1-bathroom Ranch with an integral garage nestled conveniently between Philipsburg and Clearfield. Enter into the laundry-equipped entry/mudroom with double closets for keeping all your belongings organized! Through the spacious kitchen with tons of cabinet space! The heart of the home features a spacious living room with an adjoining dining room, perfect for gatherings and entertaining. The highlight of this home is undoubtedly the luxurious bathroom, complete with a jetted tub, oversized shower, and a generously sized walk-in closet, offering a spa-like experience in the comfort of your own home. Updated throughout and 2 new mini splits for year-round comfort. Don't miss the opportunity to make this charming Ranch your own. Schedule a showing today and experience the perfect blend of comfort, convenience, and style.
Zillow last checked: 8 hours ago
Listing updated: July 05, 2024 at 05:34am
Listed by:
Brittany Patrick 814-343-6371,
Ryen Realty LLC
Bought with:
Brittany Patrick, RS321023
Ryen Realty LLC
Source: Bright MLS,MLS#: PACD2043734
Facts & features
Interior
Bedrooms & bathrooms
- Bedrooms: 2
- Bathrooms: 1
- Full bathrooms: 1
- Main level bathrooms: 1
- Main level bedrooms: 2
Basement
- Area: 882
Heating
- Hot Water, Radiant, Oil
Cooling
- Ductless, Electric
Appliances
- Included: Dishwasher, Dryer, Refrigerator, Washer, Electric Water Heater
- Laundry: Main Level
Features
- Dry Wall
- Basement: Partially Finished,Full
- Has fireplace: No
Interior area
- Total structure area: 2,251
- Total interior livable area: 1,369 sqft
- Finished area above ground: 1,369
- Finished area below ground: 0
Property
Parking
- Total spaces: 4
- Parking features: Basement, Attached, Driveway
- Attached garage spaces: 1
- Uncovered spaces: 3
Accessibility
- Accessibility features: 2+ Access Exits
Features
- Levels: One
- Stories: 1
- Patio & porch: Porch
- Pool features: None
Lot
- Size: 5,227 sqft
- Dimensions: 5271.00
Details
- Additional structures: Above Grade, Below Grade
- Parcel number: 1050O1157900025
- Zoning: NONE
- Zoning description: None
- Special conditions: Standard
Construction
Type & style
- Home type: SingleFamily
- Architectural style: Ranch/Rambler
- Property subtype: Single Family Residence
Materials
- Vinyl Siding
- Foundation: Block
- Roof: Shingle
Condition
- New construction: No
- Year built: 1900
Utilities & green energy
- Sewer: Public Sewer
- Water: Public
Community & neighborhood
Location
- Region: West Decatur
- Subdivision: None Available
- Municipality: BOGGS TWP
Other
Other facts
- Listing agreement: Exclusive Right To Sell
- Listing terms: Cash,FHA,VA Loan,USDA Loan
- Ownership: Fee Simple
Price history
| Date | Event | Price |
|---|---|---|
| 7/5/2024 | Sold | $107,500-10.4%$79/sqft |
Source: | ||
| 6/23/2024 | Pending sale | $119,999$88/sqft |
Source: | ||
| 6/16/2024 | Price change | $119,999-5.9%$88/sqft |
Source: | ||
| 5/31/2024 | Price change | $127,500-1.8%$93/sqft |
Source: | ||
| 5/13/2024 | Listed for sale | $129,900+36.7%$95/sqft |
Source: | ||
Public tax history
| Year | Property taxes | Tax assessment |
|---|---|---|
| 2025 | $836 +3% | $9,750 +100% |
| 2024 | $811 +6.8% | $4,875 |
| 2023 | $759 | $4,875 |
Find assessor info on the county website
Neighborhood: 16878
Nearby schools
GreatSchools rating
- 5/10Philipsburg El SchoolGrades: K-5Distance: 4.4 mi
- 6/10Philipsburg-Osceola Junior High SchoolGrades: 6-8Distance: 3.7 mi
- 6/10Philipsburg-Osceola Area High SchoolGrades: 9-12Distance: 4.5 mi
Schools provided by the listing agent
- District: Philipsburg-osceola Area
Source: Bright MLS. This data may not be complete. We recommend contacting the local school district to confirm school assignments for this home.

Get pre-qualified for a loan
At Zillow Home Loans, we can pre-qualify you in as little as 5 minutes with no impact to your credit score.An equal housing lender. NMLS #10287.
