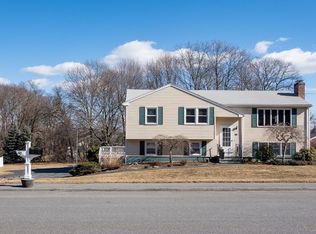Sold for $635,000 on 11/19/25
$635,000
45 Raffaele Rd, Marlborough, MA 01752
3beds
1,572sqft
Single Family Residence
Built in 1971
0.55 Acres Lot
$636,000 Zestimate®
$404/sqft
$3,582 Estimated rent
Home value
$636,000
$604,000 - $668,000
$3,582/mo
Zestimate® history
Loading...
Owner options
Explore your selling options
What's special
Welcome home to this beautifully maintained home in this desirable section of Marlborough. This three bedroom Raised Ranch has been updated w/ Vinyl Siding, Gutters, Gas Heating & Central Air. Hardwood floors greet you upon entry into this lovely home. Updated kitchen offers plenty of cabinets, granite countertops, gas cooking & stainless appliances. Dining Room w/ hardwoods & slider that allow you access to your spacious deck w/ above ground pool. Living Room is bright w/ large bay window. Main Bedroom w/ wall to wall carpet. There are two additional bedrooms w/ hardwood flooring. Multiple closets for storage. Replacement windows! Finished Lower Level offers versatile use options. In addition, this home offers a fenced in spacious backyard & shed with multiple options for enjoyment & privacy. Wonderful home for entertaining inside & out. Wonderful commuter location with easy access to Major Routes, Restaurants , Fort Meadow Res.& Lake Williams Boardwalk. Nothing to do but move in!
Zillow last checked: 8 hours ago
Listing updated: November 20, 2025 at 08:02am
Listed by:
Mary V. Surette 508-450-2023,
Coldwell Banker Realty - Worcester 508-795-7500
Bought with:
Anne Silverman
LAER Realty Partners
Source: MLS PIN,MLS#: 73437037
Facts & features
Interior
Bedrooms & bathrooms
- Bedrooms: 3
- Bathrooms: 2
- Full bathrooms: 1
- 1/2 bathrooms: 1
Primary bedroom
- Features: Closet, Flooring - Wall to Wall Carpet
- Level: First
- Area: 150
- Dimensions: 15 x 10
Bedroom 2
- Features: Closet, Flooring - Hardwood
- Level: First
- Area: 130
- Dimensions: 10 x 13
Bedroom 3
- Features: Closet, Flooring - Hardwood
- Level: First
- Area: 90
- Dimensions: 9 x 10
Primary bathroom
- Features: No
Bathroom 1
- Features: Bathroom - Full, Bathroom - Tiled With Tub & Shower, Closet - Linen, Countertops - Stone/Granite/Solid, Remodeled, Beadboard
- Level: First
- Area: 49
- Dimensions: 7 x 7
Bathroom 2
- Features: Bathroom - Half, Dryer Hookup - Gas, Washer Hookup
- Level: Basement
- Area: 42
- Dimensions: 7 x 6
Dining room
- Features: Flooring - Hardwood, Balcony / Deck, Exterior Access, Recessed Lighting
- Level: First
- Area: 100
- Dimensions: 10 x 10
Family room
- Features: Closet, Flooring - Wall to Wall Carpet, Cable Hookup, Recessed Lighting
- Level: Basement
- Area: 280
- Dimensions: 14 x 20
Kitchen
- Features: Flooring - Stone/Ceramic Tile, Countertops - Stone/Granite/Solid, Stainless Steel Appliances, Gas Stove
- Level: First
- Area: 120
- Dimensions: 12 x 10
Living room
- Features: Flooring - Hardwood, Window(s) - Bay/Bow/Box, Cable Hookup, Recessed Lighting
- Level: First
- Area: 238
- Dimensions: 17 x 14
Heating
- Central, Forced Air, Natural Gas
Cooling
- Central Air
Appliances
- Laundry: In Basement
Features
- Flooring: Tile, Carpet, Hardwood
- Windows: Insulated Windows
- Basement: Partially Finished
- Number of fireplaces: 1
Interior area
- Total structure area: 1,572
- Total interior livable area: 1,572 sqft
- Finished area above ground: 1,066
- Finished area below ground: 506
Property
Parking
- Total spaces: 6
- Parking features: Under, Garage Door Opener, Paved Drive, Off Street
- Attached garage spaces: 2
- Uncovered spaces: 4
Accessibility
- Accessibility features: No
Features
- Patio & porch: Deck, Patio
- Exterior features: Deck, Patio, Pool - Above Ground, Rain Gutters, Professional Landscaping
- Has private pool: Yes
- Pool features: Above Ground
- Fencing: Fenced/Enclosed
- Waterfront features: Lake/Pond, 1/2 to 1 Mile To Beach, Beach Ownership(Public)
Lot
- Size: 0.55 Acres
Details
- Foundation area: 0
- Parcel number: 609546
- Zoning: A1
Construction
Type & style
- Home type: SingleFamily
- Architectural style: Raised Ranch
- Property subtype: Single Family Residence
Materials
- Frame
- Foundation: Concrete Perimeter
- Roof: Shingle
Condition
- Year built: 1971
Utilities & green energy
- Electric: 100 Amp Service
- Sewer: Public Sewer
- Water: Public
Community & neighborhood
Security
- Security features: Security System
Community
- Community features: Public Transportation, Shopping, Walk/Jog Trails, Golf, Medical Facility, Bike Path, Highway Access, House of Worship, Public School, Other
Location
- Region: Marlborough
Price history
| Date | Event | Price |
|---|---|---|
| 11/19/2025 | Sold | $635,000+0.8%$404/sqft |
Source: MLS PIN #73437037 Report a problem | ||
| 10/6/2025 | Contingent | $629,900$401/sqft |
Source: MLS PIN #73437037 Report a problem | ||
| 9/29/2025 | Listed for sale | $629,900+2.4%$401/sqft |
Source: MLS PIN #73437037 Report a problem | ||
| 6/21/2022 | Sold | $615,000+12%$391/sqft |
Source: MLS PIN #72980128 Report a problem | ||
| 5/17/2022 | Contingent | $549,000$349/sqft |
Source: MLS PIN #72980128 Report a problem | ||
Public tax history
| Year | Property taxes | Tax assessment |
|---|---|---|
| 2025 | $6,092 +4.6% | $617,900 +8.7% |
| 2024 | $5,822 +6.6% | $568,600 +20.1% |
| 2023 | $5,462 +2.8% | $473,300 +16.9% |
Find assessor info on the county website
Neighborhood: Kings View/ Miles Standish
Nearby schools
GreatSchools rating
- 4/10Charles Jaworek SchoolGrades: K-5Distance: 0.3 mi
- 4/101 Lt Charles W. Whitcomb SchoolGrades: 6-8Distance: 0.9 mi
- 3/10Marlborough High SchoolGrades: 9-12Distance: 0.7 mi
Get a cash offer in 3 minutes
Find out how much your home could sell for in as little as 3 minutes with a no-obligation cash offer.
Estimated market value
$636,000
Get a cash offer in 3 minutes
Find out how much your home could sell for in as little as 3 minutes with a no-obligation cash offer.
Estimated market value
$636,000
