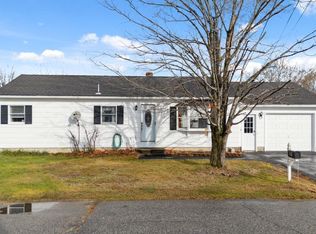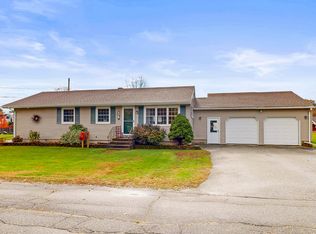Closed
$340,000
45 Rachel Boulevard, Lewiston, ME 04240
3beds
1,540sqft
Single Family Residence
Built in 1964
10,018.8 Square Feet Lot
$345,000 Zestimate®
$221/sqft
$2,338 Estimated rent
Home value
$345,000
$293,000 - $404,000
$2,338/mo
Zestimate® history
Loading...
Owner options
Explore your selling options
What's special
This cozy ranch-style home offers comfortable one-level living in a highly convenient location. The open-concept kitchen, dining, and living areas provide a bright, welcoming space—perfect for everyday living or entertaining guests. Featuring three cozy bedrooms and a versatile bonus room on the first floor, there's plenty of space for a home office, playroom, or guest room. Recent improvements include new laminate flooring & formica counter top, refinished hardwood floors, new appliances, freshly painted interior, a newer roof and oil tank. An attached two-car garage adds extra convenience and storage. Located just minutes from shopping, dining, and the Maine Turnpike, this well-maintained home is move-in ready and close to everything you need. Bonus opportunity: Directly behind the home is an additional .23 lot available for purchase separately—offering extra space or investment potential. *Lot Lines Drawn are approximate. See Lot Map for dimensions. Additional Parcel Available as MLS#: 1631831
Zillow last checked: 8 hours ago
Listing updated: August 19, 2025 at 02:54pm
Listed by:
Home At Last Realty
Bought with:
Keller Williams Realty
Source: Maine Listings,MLS#: 1631821
Facts & features
Interior
Bedrooms & bathrooms
- Bedrooms: 3
- Bathrooms: 1
- Full bathrooms: 1
Bedroom 1
- Level: First
Bedroom 2
- Level: First
Bedroom 3
- Level: First
Den
- Level: First
Dining room
- Level: First
Kitchen
- Level: First
Living room
- Level: First
Heating
- Baseboard, Hot Water, Wood Stove
Cooling
- None
Appliances
- Included: Dishwasher, Electric Range, Refrigerator
Features
- 1st Floor Bedroom, Attic, Bathtub, One-Floor Living, Shower, Storage
- Flooring: Laminate, Tile, Hardwood
- Doors: Storm Door(s)
- Basement: Interior Entry,Full,Sump Pump,Unfinished
- Has fireplace: No
Interior area
- Total structure area: 1,540
- Total interior livable area: 1,540 sqft
- Finished area above ground: 1,540
- Finished area below ground: 0
Property
Parking
- Total spaces: 1.5
- Parking features: Paved, 1 - 4 Spaces, Garage Door Opener
- Attached garage spaces: 1.5
Lot
- Size: 10,018 sqft
- Features: Near Shopping, Near Turnpike/Interstate, Near Town, Neighborhood, Level, Open Lot
Details
- Parcel number: LEWIM090L074
- Zoning: RA
- Other equipment: Internet Access Available
Construction
Type & style
- Home type: SingleFamily
- Architectural style: Ranch
- Property subtype: Single Family Residence
Materials
- Wood Frame, Concrete
- Roof: Pitched,Shingle
Condition
- Year built: 1964
Utilities & green energy
- Electric: Circuit Breakers
- Sewer: Public Sewer
- Water: Public
Community & neighborhood
Location
- Region: Lewiston
Other
Other facts
- Road surface type: Paved
Price history
| Date | Event | Price |
|---|---|---|
| 8/19/2025 | Sold | $340,000+6.3%$221/sqft |
Source: | ||
| 8/4/2025 | Pending sale | $320,000$208/sqft |
Source: | ||
| 7/25/2025 | Listed for sale | $320,000$208/sqft |
Source: | ||
Public tax history
| Year | Property taxes | Tax assessment |
|---|---|---|
| 2024 | $3,676 +0.7% | $115,700 -4.9% |
| 2023 | $3,651 +5.3% | $121,700 |
| 2022 | $3,468 +0.8% | $121,700 +0% |
Find assessor info on the county website
Neighborhood: 04240
Nearby schools
GreatSchools rating
- 1/10Thomas J Mcmahon Elementary SchoolGrades: PK-6Distance: 0.4 mi
- 1/10Lewiston Middle SchoolGrades: 7-8Distance: 1.8 mi
- 2/10Lewiston High SchoolGrades: 9-12Distance: 1.9 mi

Get pre-qualified for a loan
At Zillow Home Loans, we can pre-qualify you in as little as 5 minutes with no impact to your credit score.An equal housing lender. NMLS #10287.
Sell for more on Zillow
Get a free Zillow Showcase℠ listing and you could sell for .
$345,000
2% more+ $6,900
With Zillow Showcase(estimated)
$351,900
