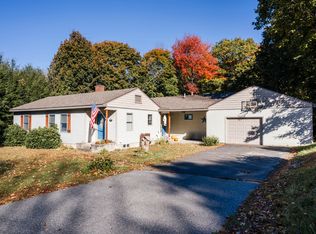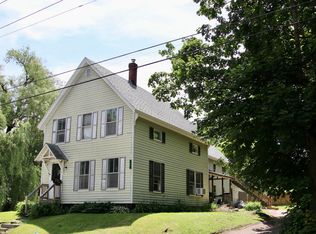Closed
$307,000
45 Quimby Street, Augusta, ME 04330
3beds
2,445sqft
Single Family Residence
Built in 1953
0.41 Acres Lot
$343,100 Zestimate®
$126/sqft
$2,379 Estimated rent
Home value
$343,100
$323,000 - $364,000
$2,379/mo
Zestimate® history
Loading...
Owner options
Explore your selling options
What's special
This ranch-style home offers convenient single-level living and is well-maintained. It features an attached garage. The first floor includes three bedrooms, 1.5 bathrooms, living room, an office, and bonus space. The kitchen and dining area have an open concept layout, with lots of natural light coming in through the sliding doors. Additionally, the basement offers two extra rooms. One room is currently used as an exercise area, while the other serves as a recently completed game room with fresh finishes. The basement provides ample storage space in the unfinished sections, there is a roll-up garage door off the rear of the home for access to a separate section of the basement. The backyard boasts a deck, firepit, and storage shed. Williams Park is located within a short walking distance, and a grocery store and the bustling Downtown of Augusta are both less than a mile away. Showings will begin on Friday, June 16th.
Zillow last checked: 8 hours ago
Listing updated: January 14, 2025 at 07:04pm
Listed by:
Keller Williams Realty
Bought with:
Pouliot Real Estate
Source: Maine Listings,MLS#: 1561822
Facts & features
Interior
Bedrooms & bathrooms
- Bedrooms: 3
- Bathrooms: 2
- Full bathrooms: 1
- 1/2 bathrooms: 1
Bedroom 1
- Level: First
Bedroom 2
- Level: First
Bedroom 3
- Level: First
Bonus room
- Level: First
Dining room
- Features: Built-in Features, Dining Area, Wood Burning Fireplace
- Level: First
Family room
- Level: Basement
Kitchen
- Features: Eat-in Kitchen, Kitchen Island, Pantry
- Level: First
Living room
- Features: Built-in Features, Wood Burning Fireplace
- Level: First
Other
- Features: Rec Room
- Level: Basement
Heating
- Baseboard, Direct Vent Heater, Hot Water, Stove
Cooling
- None
Appliances
- Included: Dishwasher, Electric Range, Refrigerator
Features
- 1st Floor Bedroom, 1st Floor Primary Bedroom w/Bath, One-Floor Living, Pantry, Storage
- Flooring: Laminate, Tile, Vinyl, Wood
- Doors: Storm Door(s)
- Windows: Double Pane Windows
- Basement: Interior Entry,Full
- Number of fireplaces: 2
Interior area
- Total structure area: 2,445
- Total interior livable area: 2,445 sqft
- Finished area above ground: 1,785
- Finished area below ground: 660
Property
Parking
- Total spaces: 2
- Parking features: Paved, 5 - 10 Spaces, Storage
- Attached garage spaces: 2
Features
- Patio & porch: Deck
Lot
- Size: 0.41 Acres
- Features: Near Shopping, Near Turnpike/Interstate, Near Town, Neighborhood, Sidewalks, Landscaped
Details
- Additional structures: Shed(s)
- Parcel number: AUGUM00043B00148L00000
- Zoning: RB1
Construction
Type & style
- Home type: SingleFamily
- Architectural style: Ranch
- Property subtype: Single Family Residence
Materials
- Wood Frame, Vinyl Siding
- Roof: Shingle
Condition
- Year built: 1953
Utilities & green energy
- Electric: Circuit Breakers
- Sewer: Public Sewer
- Water: Public
- Utilities for property: Utilities On
Green energy
- Energy efficient items: Ceiling Fans, Water Heater
Community & neighborhood
Security
- Security features: Air Radon Mitigation System
Location
- Region: Augusta
Other
Other facts
- Road surface type: Paved
Price history
| Date | Event | Price |
|---|---|---|
| 8/1/2023 | Sold | $307,000+2.3%$126/sqft |
Source: | ||
| 6/20/2023 | Pending sale | $300,000$123/sqft |
Source: | ||
| 6/12/2023 | Listed for sale | $300,000+71.4%$123/sqft |
Source: | ||
| 6/28/2018 | Sold | $175,000+0.6%$72/sqft |
Source: | ||
| 5/22/2018 | Pending sale | $174,000$71/sqft |
Source: Better Homes & Gardens Real Estate/The Masiello Group #1349682 | ||
Public tax history
| Year | Property taxes | Tax assessment |
|---|---|---|
| 2024 | $3,775 +3.7% | $158,600 |
| 2023 | $3,641 +4.7% | $158,600 |
| 2022 | $3,477 +4.7% | $158,600 |
Find assessor info on the county website
Neighborhood: 04330
Nearby schools
GreatSchools rating
- 7/10Lillian Parks Hussey SchoolGrades: K-6Distance: 0.1 mi
- 3/10Cony Middle SchoolGrades: 7-8Distance: 0.8 mi
- 4/10Cony Middle and High SchoolGrades: 9-12Distance: 0.8 mi

Get pre-qualified for a loan
At Zillow Home Loans, we can pre-qualify you in as little as 5 minutes with no impact to your credit score.An equal housing lender. NMLS #10287.

