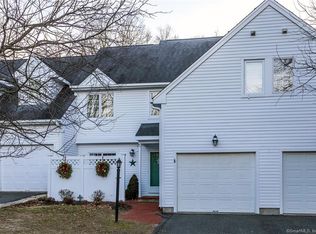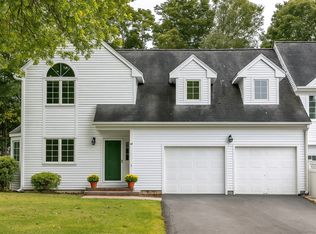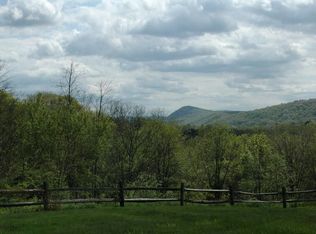Sold for $465,000
$465,000
45 Quarry Ridge Road #45, Washington, CT 06777
2beds
1,666sqft
Condominium, Townhouse
Built in 1989
-- sqft lot
$499,200 Zestimate®
$279/sqft
$2,942 Estimated rent
Home value
$499,200
$464,000 - $534,000
$2,942/mo
Zestimate® history
Loading...
Owner options
Explore your selling options
What's special
You will enjoy this beautiful light- filled townhouse that has been thoughtfully renovated and updated for today's buyer. The eat-in-kitchen, which opens to a private courtyard suitable for outdoor dining features a timeless design with white cabinets, hardwood flooring, granite countertops and stainless appliances. Adjacent to the kitchen is an updated powder room for guests. Harmonious mid-tone hardwood flooring runs through the main floor providing a seamless flow through the bright and spacious public rooms. The generous sized living room has a vaulted ceiling and fireplace and opens easily to the second outdoor patio and garden area. The adjoining dining room easily accommodates a table for 6+ and also opens to the outdoor patio and garden. The second floor hallway and two bedrooms are carpeted in a tasteful 100% Berber wool. The primary bedroom features a walk-in closet and updated travertine bathroom. The secondary bedroom has ample closet space and is adjacent to the updated hall bath. The unfinished lower level offers many possibilities, home gym, home theatre, studio, workspace, workshop or just storage. The attached garage provides additional storage and easy access to the home. Located in the town of Washington known for its incredible beauty, low taxes, many cultural and recreational activities, top schools, fine dining,upscale shops and only 90 minutes to Manhattan. Enjoy the best of all worlds with this turnkey Condo in a country setting.
Zillow last checked: 8 hours ago
Listing updated: August 30, 2023 at 01:39pm
Listed by:
Diane M. Stevens 860-309-4108,
William Pitt Sotheby's Int'l 860-868-6600
Bought with:
Kim-Mai Mahon, RES.0765362
W. Raveis Lifestyles Realty
Source: Smart MLS,MLS#: 170576620
Facts & features
Interior
Bedrooms & bathrooms
- Bedrooms: 2
- Bathrooms: 3
- Full bathrooms: 2
- 1/2 bathrooms: 1
Primary bedroom
- Features: Full Bath, Travertine Floor, Tub w/Shower, Walk-In Closet(s), Wall/Wall Carpet
- Level: Upper
- Area: 195 Square Feet
- Dimensions: 15 x 13
Bedroom
- Features: Wall/Wall Carpet
- Level: Upper
- Area: 143 Square Feet
- Dimensions: 13 x 11
Primary bathroom
- Level: Upper
Bathroom
- Level: Main
Bathroom
- Level: Upper
Dining room
- Features: High Ceilings, Hardwood Floor, Sliders
- Level: Main
- Area: 143 Square Feet
- Dimensions: 13 x 11
Kitchen
- Features: Breakfast Nook, Built-in Features, Granite Counters, Hardwood Floor, Sliders
- Level: Main
- Area: 171 Square Feet
- Dimensions: 19 x 9
Living room
- Features: Fireplace, French Doors, Hardwood Floor, Vaulted Ceiling(s)
- Level: Main
- Area: 270 Square Feet
- Dimensions: 18 x 15
Heating
- Forced Air, Oil
Cooling
- Central Air
Appliances
- Included: Electric Range, Microwave, Dishwasher, Dryer, Water Heater
- Laundry: Lower Level
Features
- Smart Thermostat
- Doors: Storm Door(s)
- Basement: Full,Unfinished,Interior Entry,Storage Space
- Attic: Pull Down Stairs
- Number of fireplaces: 1
Interior area
- Total structure area: 1,666
- Total interior livable area: 1,666 sqft
- Finished area above ground: 1,666
- Finished area below ground: 0
Property
Parking
- Total spaces: 1
- Parking features: Attached, Garage Door Opener
- Attached garage spaces: 1
Features
- Stories: 3
- Patio & porch: Patio
- Exterior features: Garden
Lot
- Features: Cul-De-Sac
Details
- Parcel number: 2140155
- Zoning: R-1
Construction
Type & style
- Home type: Condo
- Architectural style: Townhouse
- Property subtype: Condominium, Townhouse
Materials
- Clapboard
Condition
- New construction: No
- Year built: 1989
Utilities & green energy
- Sewer: Septic Tank
- Water: Private
- Utilities for property: Cable Available
Green energy
- Energy efficient items: Doors
Community & neighborhood
Security
- Security features: Security System
Community
- Community features: Golf, Health Club, Lake, Library, Medical Facilities, Private School(s), Public Rec Facilities, Tennis Court(s)
Location
- Region: New Preston Marble Dale
- Subdivision: New Preston
HOA & financial
HOA
- Has HOA: Yes
- HOA fee: $368 monthly
- Amenities included: Management
- Services included: Maintenance Grounds, Snow Removal, Sewer, Insurance
Price history
| Date | Event | Price |
|---|---|---|
| 8/30/2023 | Sold | $465,000-6.8%$279/sqft |
Source: | ||
| 8/24/2023 | Pending sale | $499,000$300/sqft |
Source: | ||
| 6/13/2023 | Listed for sale | $499,000+51.2%$300/sqft |
Source: | ||
| 5/13/2005 | Sold | $330,000$198/sqft |
Source: | ||
Public tax history
Tax history is unavailable.
Neighborhood: 06777
Nearby schools
GreatSchools rating
- 9/10Washington Primary SchoolGrades: PK-5Distance: 2.9 mi
- 8/10Shepaug Valley SchoolGrades: 6-12Distance: 5.3 mi
Schools provided by the listing agent
- Elementary: Washington
- Middle: Shepaug
- High: Shepaug
Source: Smart MLS. This data may not be complete. We recommend contacting the local school district to confirm school assignments for this home.
Get pre-qualified for a loan
At Zillow Home Loans, we can pre-qualify you in as little as 5 minutes with no impact to your credit score.An equal housing lender. NMLS #10287.
Sell with ease on Zillow
Get a Zillow Showcase℠ listing at no additional cost and you could sell for —faster.
$499,200
2% more+$9,984
With Zillow Showcase(estimated)$509,184


