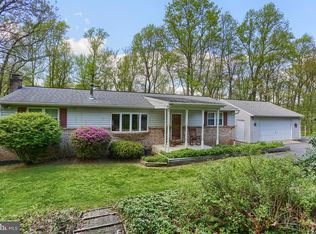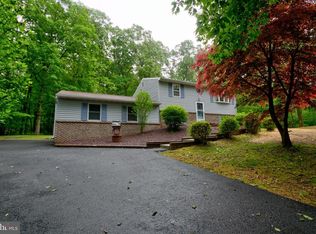Well Maintained 3 BR/3.5 Bath split level in a beautiful country setting on 2.39 wooded acres...Sellers have recently painted the interior, installed new carpet in the bedrooms/hallway and stained the back 2-level 12 x 24 deck. The remodeled kitchen boasts granite counter tops, tile back splash, pantry closet, and all the appliances remain. The family room and formal living room are located on the main level and have laminate wood flooring. The main level is completed with a bath/shower. The master bedroom has its own private bath with a beautiful new walk-in tiled shower. The additional 2 bedrooms are serviced by another updated full bath with tub/shower. The owners put on a large addition which consists of the 2-car garage and bedroom area, as well as finished off a nice area with a powder room next to the garages which would make a great office or possible in-home business. The home is located 5 minutes from the PA Turnpike and has easy access to all directions and shopping/eateries. Sellers are offering a one-year home warranty to buyers. A new septic system is in the process of installation.
This property is off market, which means it's not currently listed for sale or rent on Zillow. This may be different from what's available on other websites or public sources.


