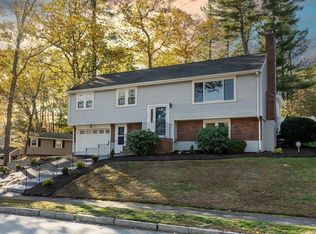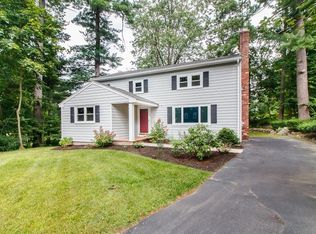Sold for $1,125,000
$1,125,000
45 Putnam Rd, Reading, MA 01867
5beds
3,136sqft
Single Family Residence
Built in 1958
10,589 Square Feet Lot
$1,174,300 Zestimate®
$359/sqft
$6,285 Estimated rent
Home value
$1,174,300
$1.10M - $1.26M
$6,285/mo
Zestimate® history
Loading...
Owner options
Explore your selling options
What's special
EASY TO SHOW THROUGH SHOWING TIME INCREDIBLE value per SQ.FT. at this spacious, well designed colonial style home.The pictures provide a mere snapshot of the 3200 SQ.FT.of living space with room for everyone & everything! You will be greeted by the impressive front foyer with dual closets,pocket door leading to a sophisticated home office/living room with wet bar, access to a huge 1st floor primary/Granny/Au Pair suite with laundry, full bath & separate sitting area and entry into the incredible, lofty, & sun drenched main living areas of this special home where you will find a stunning, open concept kitchen/dining & family room space with vaulted & cathedral ceilings, abundant south facing windows and the heart of this special home.French doors lead you to over 750 SQ.FT of exterior hardscape, stately stone walls and mature gardens and lawn that create outdoor "rooms" for you to enjoy.Too much to capture here,you must see this home & attached highlights & features.
Zillow last checked: 8 hours ago
Listing updated: April 30, 2024 at 09:26am
Listed by:
Chrisanne Connolly 508-846-5709,
Wilson Wolfe Real Estate 978-658-2345
Bought with:
Team Ladner
RE/MAX Harmony
Source: MLS PIN,MLS#: 73204592
Facts & features
Interior
Bedrooms & bathrooms
- Bedrooms: 5
- Bathrooms: 2
- Full bathrooms: 2
- Main level bedrooms: 1
Primary bedroom
- Features: Bathroom - 3/4, Closet, Flooring - Hardwood, Cable Hookup, Dressing Room, Exterior Access, Recessed Lighting, Lighting - Overhead
- Level: Main,First
- Area: 374
- Dimensions: 22 x 17
Bedroom 2
- Features: Closet, Flooring - Hardwood, Attic Access, Cable Hookup, Lighting - Overhead
- Level: Second
- Area: 126
- Dimensions: 14 x 9
Bedroom 3
- Features: Closet, Flooring - Hardwood, Cable Hookup, Lighting - Overhead
- Level: Second
- Area: 127.33
- Dimensions: 11.9 x 10.7
Bedroom 4
- Features: Closet, Flooring - Hardwood, Cable Hookup, Lighting - Overhead
- Level: Second
- Area: 128.52
- Dimensions: 11.9 x 10.8
Bedroom 5
- Features: Closet, Flooring - Hardwood, Cable Hookup, Lighting - Overhead
- Level: Second
- Area: 158
- Dimensions: 15.8 x 10
Primary bathroom
- Features: Yes
Bathroom 1
- Features: Bathroom - Full, Bathroom - Double Vanity/Sink, Bathroom - Tiled With Tub & Shower, Closet - Linen, Closet, Flooring - Stone/Ceramic Tile, Countertops - Stone/Granite/Solid, Cabinets - Upgraded, Recessed Lighting, Remodeled, Lighting - Sconce, Soaking Tub
- Level: Second
- Area: 84
- Dimensions: 10.5 x 8
Bathroom 2
- Features: Bathroom - 3/4, Bathroom - Tiled With Shower Stall, Flooring - Stone/Ceramic Tile, Countertops - Stone/Granite/Solid, Lighting - Sconce, Lighting - Overhead
- Level: First
- Area: 54.51
- Dimensions: 7.9 x 6.9
Dining room
- Features: Ceiling Fan(s), Vaulted Ceiling(s), Flooring - Hardwood, Window(s) - Picture, Open Floorplan, Lighting - Overhead
- Level: Main,First
- Area: 342.72
- Dimensions: 25.2 x 13.6
Family room
- Features: Skylight, Cathedral Ceiling(s), Ceiling Fan(s), Flooring - Hardwood, French Doors, Cable Hookup, Exterior Access, Open Floorplan, Recessed Lighting, Remodeled, Lighting - Overhead
- Level: Main,First
- Area: 335.34
- Dimensions: 24.3 x 13.8
Kitchen
- Features: Flooring - Hardwood, Countertops - Stone/Granite/Solid, Countertops - Upgraded, Kitchen Island, Cabinets - Upgraded, Open Floorplan, Recessed Lighting, Remodeled, Stainless Steel Appliances, Pot Filler Faucet, Gas Stove, Lighting - Pendant, Lighting - Overhead
- Level: Main,First
- Area: 175.44
- Dimensions: 13.6 x 12.9
Living room
- Features: Closet/Cabinets - Custom Built, Flooring - Hardwood, Wet Bar, Cable Hookup, Exterior Access, High Speed Internet Hookup, Recessed Lighting, Remodeled, Lighting - Overhead, Pocket Door
- Level: Main,First
- Area: 259.76
- Dimensions: 19.1 x 13.6
Heating
- Baseboard, Natural Gas
Cooling
- Central Air, Whole House Fan
Appliances
- Included: Gas Water Heater, Range, Oven, Dishwasher, Disposal, Trash Compactor, Microwave, Refrigerator, Range Hood
- Laundry: Closet/Cabinets - Custom Built, Main Level, Electric Dryer Hookup, Washer Hookup, First Floor
Features
- Closet - Linen, Closet, Lighting - Overhead, Closet/Cabinets - Custom Built, Cable Hookup, Entrance Foyer, Bonus Room, Wired for Sound, High Speed Internet
- Flooring: Tile, Vinyl, Hardwood, Flooring - Hardwood, Flooring - Vinyl
- Doors: Insulated Doors, Storm Door(s)
- Windows: Insulated Windows, Screens
- Basement: Full,Partially Finished,Walk-Out Access,Interior Entry,Garage Access,Concrete
- Number of fireplaces: 1
- Fireplace features: Dining Room
Interior area
- Total structure area: 3,136
- Total interior livable area: 3,136 sqft
Property
Parking
- Total spaces: 6
- Parking features: Attached, Under, Garage Door Opener, Heated Garage, Insulated, Paved Drive, Off Street, Driveway, Paved
- Attached garage spaces: 2
- Uncovered spaces: 4
Accessibility
- Accessibility features: No
Features
- Patio & porch: Porch, Patio
- Exterior features: Porch, Patio, Rain Gutters, Storage, Professional Landscaping, Sprinkler System, Decorative Lighting, Screens, Stone Wall
- Waterfront features: Lake/Pond, 1 to 2 Mile To Beach, Beach Ownership(Public)
- Frontage length: 100.00
Lot
- Size: 10,589 sqft
- Features: Cleared, Gentle Sloping
Details
- Additional structures: Workshop
- Parcel number: 736489
- Zoning: S15
Construction
Type & style
- Home type: SingleFamily
- Architectural style: Colonial,Saltbox
- Property subtype: Single Family Residence
Materials
- Frame
- Foundation: Concrete Perimeter
- Roof: Shingle
Condition
- Year built: 1958
Utilities & green energy
- Electric: Circuit Breakers, 200+ Amp Service
- Sewer: Public Sewer
- Water: Public
- Utilities for property: for Gas Range, for Gas Oven, for Electric Oven, for Electric Dryer, Washer Hookup
Green energy
- Energy efficient items: Attic Vent Elec., Thermostat
Community & neighborhood
Community
- Community features: Public Transportation, Tennis Court(s), Walk/Jog Trails, Conservation Area, House of Worship, Private School, Public School, Sidewalks
Location
- Region: Reading
Other
Other facts
- Road surface type: Paved
Price history
| Date | Event | Price |
|---|---|---|
| 4/30/2024 | Sold | $1,125,000+12.6%$359/sqft |
Source: MLS PIN #73204592 Report a problem | ||
| 2/22/2024 | Listed for sale | $999,000+143.7%$319/sqft |
Source: MLS PIN #73204592 Report a problem | ||
| 7/26/2001 | Sold | $410,000$131/sqft |
Source: Public Record Report a problem | ||
Public tax history
| Year | Property taxes | Tax assessment |
|---|---|---|
| 2025 | $11,403 +1.2% | $1,001,100 +4.1% |
| 2024 | $11,271 +3.2% | $961,700 +10.9% |
| 2023 | $10,917 +3.9% | $867,100 +10% |
Find assessor info on the county website
Neighborhood: 01867
Nearby schools
GreatSchools rating
- 6/10J. Warren Killam Elementary SchoolGrades: K-5Distance: 0.7 mi
- 8/10Arthur W Coolidge Middle SchoolGrades: 6-8Distance: 0.4 mi
- 9/10Reading Memorial High SchoolGrades: 9-12Distance: 0.4 mi
Schools provided by the listing agent
- Elementary: Birchmeadow
- Middle: Coolidge
- High: Rmhs
Source: MLS PIN. This data may not be complete. We recommend contacting the local school district to confirm school assignments for this home.
Get a cash offer in 3 minutes
Find out how much your home could sell for in as little as 3 minutes with a no-obligation cash offer.
Estimated market value$1,174,300
Get a cash offer in 3 minutes
Find out how much your home could sell for in as little as 3 minutes with a no-obligation cash offer.
Estimated market value
$1,174,300

