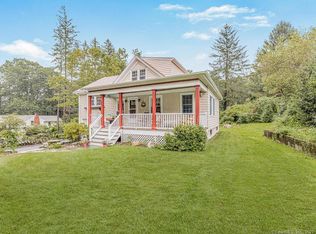This absolutely adorable home is straight out of a story book! Set on a level lot w/stone pathways that meander through perennial gardens, the Garden is lined w/a white picket fence+adorned in a magnificent arrangement of foliage. A spacious EIK has an impressive Cathedral Ceiling w/Skylight+offers ample Counter+Cabinet space w/lots of natural light. Next to the Kitchen is a spacious Solarium serving as the main level Living-Area. From here you have a front row seat overlooking spectacular gardens+the gorgeous bursts of color they provide all year long. At night you'll bask under the glow of the star-lit sky through the Main Living Area's Glass Walls+Ceiling! There's new Hardwood lam Flooring throughout the 3 main level BRs+in the Hall right outside the BRs. A beautiful Full Bath was remodeled in '17. There is a finished LL Family Rm that is quite large+is freshly painted. Whether you are looking to downsize or just starting out you'll feel right at home here! The home features C/A. It offers a 1 Car Garage+a Private Backyard. It is In an excellent location for commuting Down-County from Bethel+is within close proximity to Bethel's great shopping, restaurants+public facilities. See Addendum for List of Updates. See Attachment for List of Perennials in Garden.
This property is off market, which means it's not currently listed for sale or rent on Zillow. This may be different from what's available on other websites or public sources.
