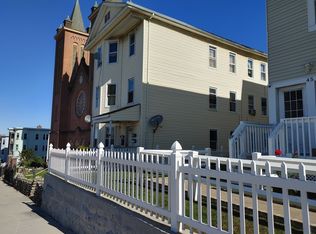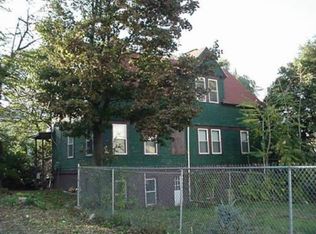A well maintained 3-family in The Canal District. Each unit is approximately 1600 sq. ft with 3 bedrooms, pantry, living room, den, dining room, bathroom, and kitchen with an island. Common laundry area with the potential for laundry on each floor. The market rents are $1500-$1800 per unit. Convenient to all major routes (290, 190, Mass Pike, 146). Walking distance to train station, Water St., restaurants, cafés, and future Woo-SOX ballpark. Double lot with parking for 8-10 vehicles. Nice yard. This listing will not last! Open House on Saturday, December 28th 12 noon to 2pm All private showings will begin after the Open House. Please contact list agent. All offers due by 5pm on Sunday, 12/29/19.
This property is off market, which means it's not currently listed for sale or rent on Zillow. This may be different from what's available on other websites or public sources.

