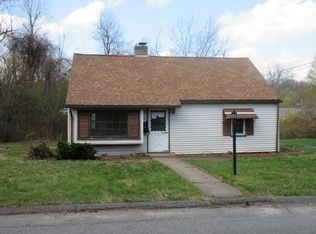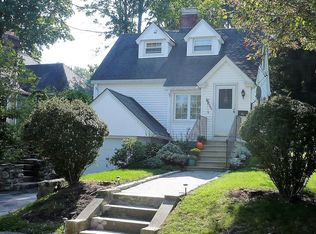Move right into this beautiful 3 bedroom home with over 2,300 square feet! This home is loaded with character! Features include a gorgeous, remodeled kitchen filled with SS appliances and granite counters, a formal dining room, a huge sunken living room with fireplace and built-in bookcases, a spacious family room and 2-1/2 baths (wonderful soaking tub in the master bath!). Gleaming hardwood flooring throughout most of the first floor and two of the 3 large bedrooms. You'll love the yard, too! There's plenty of room to play or just sit and relax on the lovely stone patio! All this and a great location as well...close to parks and West Tatnuck Elementary School.
This property is off market, which means it's not currently listed for sale or rent on Zillow. This may be different from what's available on other websites or public sources.

