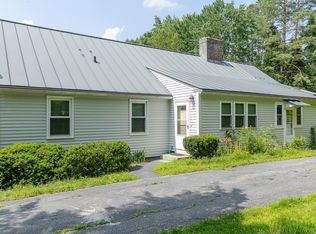Closed
Listed by:
Cynthia M Westover,
Galloway Real Estate LLC 603-756-3661
Bought with: Galloway Real Estate LLC
$495,000
45 Prospect Hill Road, Walpole, NH 03608
3beds
2,473sqft
Single Family Residence
Built in 1948
0.88 Acres Lot
$497,400 Zestimate®
$200/sqft
$2,783 Estimated rent
Home value
$497,400
$368,000 - $676,000
$2,783/mo
Zestimate® history
Loading...
Owner options
Explore your selling options
What's special
Charming New England Retreat – Easy Walk to downtown Walpole, NH Discover this move-in-ready gem nestled on a beautifully landscaped, flat lot just steps from the charming village of Walpole, NH. This warm and inviting home features three spacious bedrooms and two full baths, ideal for comfortable family living or hosting guests. Hardwood floors flow throughout the main living spaces, complementing a classic fireplace in the living room and a cozy gas stove in the family room—perfect for New England winters. Enjoy the seasons from the expansive screened porch, or focus and unwind in a dedicated office/study with custom built-in bookshelves. The two-car garage tucked neatly underneath adds convenience without compromising the home’s quaint curb appeal. Located close to the local golf course and framed by mature landscaping, this home offers the perfect blend of village accessibility, comfort, and serenity.
Zillow last checked: 8 hours ago
Listing updated: August 28, 2025 at 10:41am
Listed by:
Cynthia M Westover,
Galloway Real Estate LLC 603-756-3661
Bought with:
Cynthia M Westover
Galloway Real Estate LLC
Source: PrimeMLS,MLS#: 5052572
Facts & features
Interior
Bedrooms & bathrooms
- Bedrooms: 3
- Bathrooms: 2
- Full bathrooms: 2
Heating
- Oil, Baseboard, Electric, Forced Air
Cooling
- Central Air
Appliances
- Included: Dishwasher, Dryer, Electric Range, Refrigerator, Washer, Electric Water Heater
- Laundry: 1st Floor Laundry
Features
- Dining Area, Kitchen/Dining, Indoor Storage
- Flooring: Carpet, Hardwood, Vinyl
- Windows: Drapes, Screens
- Basement: Concrete Floor,Full,Interior Stairs,Storage Space,Unfinished,Walkout,Exterior Entry,Basement Stairs,Walk-Out Access
- Has fireplace: Yes
- Fireplace features: Wood Burning, Wood Stove Hook-up
Interior area
- Total structure area: 3,001
- Total interior livable area: 2,473 sqft
- Finished area above ground: 2,473
- Finished area below ground: 0
Property
Parking
- Total spaces: 2
- Parking features: Circular Driveway, Paved, Auto Open, Direct Entry, Driveway, Garage, Parking Spaces 1 - 10
- Garage spaces: 2
- Has uncovered spaces: Yes
Accessibility
- Accessibility features: 1st Floor Bedroom, 1st Floor Full Bathroom, 1st Floor Laundry
Features
- Levels: 1.75
- Stories: 1
- Patio & porch: Covered Porch, Screened Porch
- Exterior features: Garden, Natural Shade
- Frontage length: Road frontage: 96
Lot
- Size: 0.88 Acres
- Features: Level, In Town, Near Golf Course, Neighborhood
Details
- Parcel number: WLPOM00019L000064S000000
- Zoning description: Residential
Construction
Type & style
- Home type: SingleFamily
- Architectural style: Cape
- Property subtype: Single Family Residence
Materials
- Wood Frame
- Foundation: Block, Concrete
- Roof: Metal,Asphalt Shingle
Condition
- New construction: No
- Year built: 1948
Utilities & green energy
- Electric: 150 Amp Service, Circuit Breakers
- Sewer: Public Sewer
- Utilities for property: Cable Available, Fiber Optic Internt Avail
Community & neighborhood
Security
- Security features: Smoke Detector(s)
Location
- Region: Walpole
Other
Other facts
- Road surface type: Paved
Price history
| Date | Event | Price |
|---|---|---|
| 8/28/2025 | Sold | $495,000-7.4%$200/sqft |
Source: | ||
| 7/22/2025 | Contingent | $534,500$216/sqft |
Source: | ||
| 7/21/2025 | Listed for sale | $534,500$216/sqft |
Source: | ||
Public tax history
| Year | Property taxes | Tax assessment |
|---|---|---|
| 2024 | $7,903 +5.4% | $461,900 |
| 2023 | $7,501 -0.6% | $461,900 |
| 2022 | $7,543 +10.5% | $461,900 +73.6% |
Find assessor info on the county website
Neighborhood: 03608
Nearby schools
GreatSchools rating
- NAWalpole Primary SchoolGrades: PK-1Distance: 0.9 mi
- 7/10Walpole Middle SchoolGrades: 5-8Distance: 1 mi
- 2/10Fall Mountain Regional High SchoolGrades: 9-12Distance: 5.9 mi
Schools provided by the listing agent
- Elementary: Walpole Elementary School
- Middle: Walpole Middle School
- High: Fall Mountain Regional HS
- District: Fall Mountain Reg SD SAU #60
Source: PrimeMLS. This data may not be complete. We recommend contacting the local school district to confirm school assignments for this home.
Get pre-qualified for a loan
At Zillow Home Loans, we can pre-qualify you in as little as 5 minutes with no impact to your credit score.An equal housing lender. NMLS #10287.
