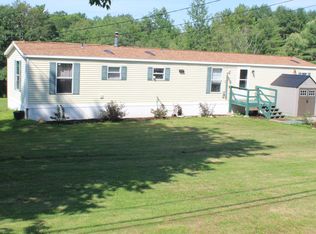Closed
$525,000
45 Preble Road, Bowdoinham, ME 04008
4beds
3,652sqft
Single Family Residence
Built in 1850
4.02 Acres Lot
$562,500 Zestimate®
$144/sqft
$3,081 Estimated rent
Home value
$562,500
Estimated sales range
Not available
$3,081/mo
Zestimate® history
Loading...
Owner options
Explore your selling options
What's special
The village of Bowdoinham offers that special vibe. Charming older homes offering rich and diverse history blend nicely with a picturesque waterfront park to create an age friendly community. This lovely Colonial with it's inviting front porch retains many original features that blend perfectly with essential updates. Well planned cherry kitchen with Corian and gas range. Utility room with laundry. Bright sunny dining room with hard wood, wood stove and south facing picture window. Spacious living room with hard wood. Nicely updated full bath. Family room with painted wood floor - all on the first floor. Upstairs you'll find another full bath & a lovely primary bedroom with double closets, together with bedrooms offering versatility for guest room, study, and studio space needs. Attached to the main house with a private entrance is a charming two bedroom, one bath apartment with an open kitchen & dining area and a cozy living room. All on one floor, ideal for family and guests, or to supplement your income. Viessmann boiler and recent Superstore tank for primary heat & hot water with a wood stove in the main house. Set proudly on a dividable 4+ acre parcel with a beautiful farm pond. Migratory birds, wild life, mature lawn, fielded land and perennials at your door step. The property is recently surveyed and soil tested making it easy to divide and sell a separate 1.32 acre building lot. Rare flexibility. Close to Bowdoinham elementary school - ideal for commuters.
Zillow last checked: 8 hours ago
Listing updated: January 17, 2025 at 07:07pm
Listed by:
RE/MAX Riverside rickbaribeau@remax.net
Bought with:
Meservier & Associates
Source: Maine Listings,MLS#: 1586590
Facts & features
Interior
Bedrooms & bathrooms
- Bedrooms: 4
- Bathrooms: 2
- Full bathrooms: 2
Primary bedroom
- Level: Second
Bedroom 2
- Level: Second
Bedroom 3
- Level: Second
Bedroom 4
- Level: Second
Dining room
- Level: First
Family room
- Level: First
Kitchen
- Level: First
Living room
- Level: First
Mud room
- Level: First
Office
- Level: Second
Heating
- Baseboard, Hot Water, Zoned, Stove
Cooling
- None
Appliances
- Included: Dishwasher, Dryer, Electric Range, Gas Range, Refrigerator, Washer
Features
- In-Law Floorplan
- Flooring: Carpet, Vinyl, Wood
- Basement: Bulkhead,Interior Entry,Dirt Floor,Full,Unfinished
- Has fireplace: No
Interior area
- Total structure area: 3,652
- Total interior livable area: 3,652 sqft
- Finished area above ground: 3,652
- Finished area below ground: 0
Property
Parking
- Total spaces: 1
- Parking features: Gravel, 1 - 4 Spaces, On Site, Detached
- Garage spaces: 1
Features
- Patio & porch: Porch
Lot
- Size: 4.02 Acres
- Features: Near Town, Rolling Slope, Landscaped
Details
- Parcel number: BOWNMR02L058
- Zoning: Res
Construction
Type & style
- Home type: SingleFamily
- Architectural style: Colonial
- Property subtype: Single Family Residence
Materials
- Other, Wood Frame, Vinyl Siding
- Foundation: Slab, Stone, Brick/Mortar
- Roof: Flat,Membrane,Pitched,Shingle
Condition
- Year built: 1850
Utilities & green energy
- Electric: Circuit Breakers, Generator Hookup
- Sewer: Private Sewer
- Water: Public
Community & neighborhood
Location
- Region: Bowdoinham
Other
Other facts
- Road surface type: Paved
Price history
| Date | Event | Price |
|---|---|---|
| 6/3/2024 | Listing removed | -- |
Source: | ||
| 6/3/2024 | Pending sale | $520,000-1%$142/sqft |
Source: | ||
| 5/31/2024 | Sold | $525,000+1%$144/sqft |
Source: | ||
| 4/29/2024 | Contingent | $520,000$142/sqft |
Source: | ||
| 4/17/2024 | Listed for sale | $520,000-10.3%$142/sqft |
Source: | ||
Public tax history
| Year | Property taxes | Tax assessment |
|---|---|---|
| 2024 | $5,565 +7.7% | $265,000 |
| 2023 | $5,168 +29.3% | $265,000 +20% |
| 2022 | $3,996 +6.6% | $220,900 |
Find assessor info on the county website
Neighborhood: 04008
Nearby schools
GreatSchools rating
- 9/10Bowdoinham Community SchoolGrades: K-5Distance: 1 mi
- 6/10Mt Ararat Middle SchoolGrades: 6-8Distance: 5.5 mi
- 4/10Mt Ararat High SchoolGrades: 9-12Distance: 5.8 mi
Get pre-qualified for a loan
At Zillow Home Loans, we can pre-qualify you in as little as 5 minutes with no impact to your credit score.An equal housing lender. NMLS #10287.
Sell for more on Zillow
Get a Zillow Showcase℠ listing at no additional cost and you could sell for .
$562,500
2% more+$11,250
With Zillow Showcase(estimated)$573,750
