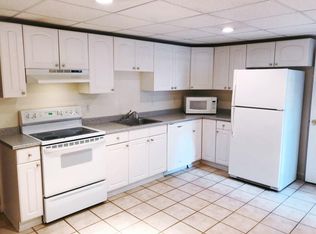Fantastic Opportunity for those willing to build "sweat-equity"! Calling all first time buyers, contractors & builders to view this 3- 4 bedroom 3 full bathroom Ranch Style Home on a great lot set back from the street. This .92 Acre lot is privately sighted yet minutes from Shops, Services, 2 Train Stations & Prestigious Sudbury Schools. Lot's of potential. All appliances included. Showings will be allowed as it is not occupied but only one family at a time by appointment!
This property is off market, which means it's not currently listed for sale or rent on Zillow. This may be different from what's available on other websites or public sources.
