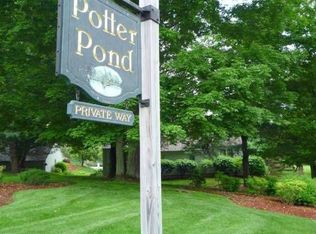Sold for $760,000
$760,000
45 Potter Pond, Lexington, MA 02421
2beds
1,868sqft
Condominium, Townhouse
Built in 1981
-- sqft lot
$899,600 Zestimate®
$407/sqft
$3,883 Estimated rent
Home value
$899,600
$837,000 - $972,000
$3,883/mo
Zestimate® history
Loading...
Owner options
Explore your selling options
What's special
A rare opportunity to live at beautiful Potter Pond. This 100 home community on 43 acres of natural beauty provides maintenance-free living. If you lived here, your grass would be mowed, your snow shoveled and plowed, your trees pruned and your gardens tended. This sun filled end unit offers great pond views. The main level has a spacious kitchen with adjoining breakfast area. The large, inviting LR has sliders to a private deck overlooking your backyard and the pond. The LR shares it’s two-sided fireplace with the spacious formal DR. The upper level has a newly carpeted main BR, with direct access to the full BA, and another spacious BR. Large unfinished basement with high ceilings is ideal for expansion possibilities while also providing plenty of storage space. Direct entry to the house from attached garage. A country setting with easy access to Boston and steps to Elem. School. Easily accessible by vehicle or public transportation, Route 2 is just minutes away and leads to Alewife.
Zillow last checked: 8 hours ago
Listing updated: April 29, 2023 at 02:11pm
Listed by:
Stephen Stratford 781-424-8538,
William Raveis R.E. & Home Services 781-861-9600
Bought with:
Alina Wang
Coldwell Banker Realty - Lexington
Source: MLS PIN,MLS#: 73091021
Facts & features
Interior
Bedrooms & bathrooms
- Bedrooms: 2
- Bathrooms: 2
- Full bathrooms: 1
- 1/2 bathrooms: 1
Primary bedroom
- Features: Closet, Flooring - Wall to Wall Carpet
- Level: Second
- Area: 252
- Dimensions: 18 x 14
Bedroom 2
- Features: Closet, Flooring - Hardwood
- Level: Second
- Area: 144
- Dimensions: 12 x 12
Primary bathroom
- Features: No
Bathroom 1
- Features: Bathroom - Half
- Level: First
Bathroom 2
- Features: Bathroom - Full, Bathroom - With Tub
- Level: Second
Dining room
- Features: Flooring - Hardwood, Open Floorplan
- Level: First
- Area: 272
- Dimensions: 17 x 16
Kitchen
- Features: Flooring - Stone/Ceramic Tile
- Level: First
- Area: 176
- Dimensions: 16 x 11
Living room
- Features: Flooring - Hardwood, Slider
- Level: First
- Area: 289
- Dimensions: 17 x 17
Heating
- Central, Forced Air, Natural Gas
Cooling
- Central Air
Appliances
- Laundry: Electric Dryer Hookup, Washer Hookup, In Basement, In Unit
Features
- Entrance Foyer
- Flooring: Flooring - Stone/Ceramic Tile
- Has basement: Yes
- Number of fireplaces: 1
- Fireplace features: Dining Room, Living Room
Interior area
- Total structure area: 1,868
- Total interior livable area: 1,868 sqft
Property
Parking
- Total spaces: 2
- Parking features: Attached, Off Street
- Attached garage spaces: 1
- Uncovered spaces: 1
Features
- Entry location: Unit Placement(Street)
- Patio & porch: Deck
- Exterior features: Deck
Details
- Parcel number: 547296
- Zoning: Res
Construction
Type & style
- Home type: Townhouse
- Property subtype: Condominium, Townhouse
Materials
- Frame
Condition
- Year built: 1981
Utilities & green energy
- Electric: Circuit Breakers, 200+ Amp Service
- Sewer: Public Sewer
- Water: Public
- Utilities for property: for Electric Range, for Electric Dryer, Washer Hookup
Community & neighborhood
Security
- Security features: Security System
Community
- Community features: Shopping, Tennis Court(s), Park, Walk/Jog Trails, Conservation Area
Location
- Region: Lexington
HOA & financial
HOA
- HOA fee: $1,056 monthly
- Amenities included: Tennis Court(s)
- Services included: Insurance, Maintenance Structure, Road Maintenance, Maintenance Grounds, Snow Removal
Price history
| Date | Event | Price |
|---|---|---|
| 4/28/2023 | Sold | $760,000+8.7%$407/sqft |
Source: MLS PIN #73091021 Report a problem | ||
| 3/30/2023 | Contingent | $699,000$374/sqft |
Source: MLS PIN #73091021 Report a problem | ||
| 3/24/2023 | Listed for sale | $699,000+177.4%$374/sqft |
Source: MLS PIN #73091021 Report a problem | ||
| 5/31/1990 | Sold | $252,000$135/sqft |
Source: Public Record Report a problem | ||
Public tax history
| Year | Property taxes | Tax assessment |
|---|---|---|
| 2025 | $10,016 -1% | $819,000 -0.8% |
| 2024 | $10,119 +6.2% | $826,000 +12.7% |
| 2023 | $9,529 -2.1% | $733,000 +4% |
Find assessor info on the county website
Neighborhood: 02421
Nearby schools
GreatSchools rating
- 9/10Bowman Elementary SchoolGrades: K-5Distance: 0.8 mi
- 9/10Jonas Clarke Middle SchoolGrades: 6-8Distance: 1.4 mi
- 10/10Lexington High SchoolGrades: 9-12Distance: 2.3 mi
Schools provided by the listing agent
- Elementary: Bowman
- Middle: Clarke
- High: Lhs
Source: MLS PIN. This data may not be complete. We recommend contacting the local school district to confirm school assignments for this home.
Get a cash offer in 3 minutes
Find out how much your home could sell for in as little as 3 minutes with a no-obligation cash offer.
Estimated market value
$899,600
